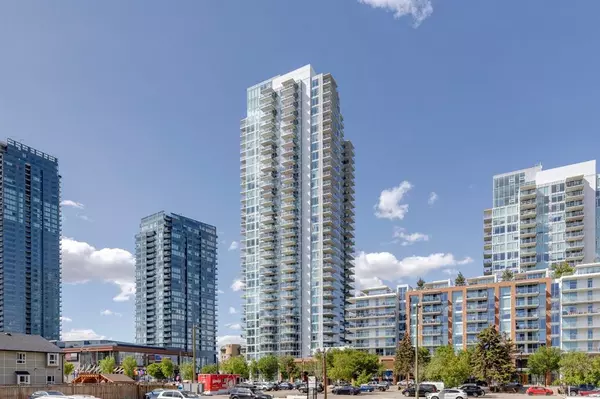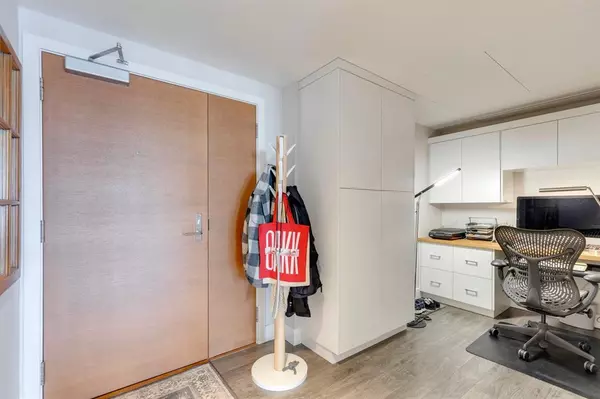For more information regarding the value of a property, please contact us for a free consultation.
Key Details
Sold Price $538,000
Property Type Condo
Sub Type Apartment
Listing Status Sold
Purchase Type For Sale
Square Footage 1,004 sqft
Price per Sqft $535
Subdivision Downtown East Village
MLS® Listing ID A2051562
Sold Date 06/09/23
Style Apartment
Bedrooms 2
Full Baths 2
Condo Fees $820/mo
Originating Board Calgary
Year Built 2016
Annual Tax Amount $3,596
Tax Year 2022
Property Description
A MUST SEE!! Evolution “Pulse” is one of Calgary’s most popular and sought-after developments in the heart of East Village. This 2 bedroom plus den apartment has UNIQUE and DISTINCT features, offering views from every living space. The open floor plan offers a huge living room, dining room with a 28’ wide floor-to-ceiling wall of glass overlooking the Bow River and Fort Calgary. The unique feature is the 19’ x 8’ balcony which is off-set to the corner, allowing for totally unobstructed views in all directions from the living area. The balcony is your own private oasis with room for your BBQ, a full patio set and loungers – enjoy spectacular sunrises with your morning coffee. The kitchen is equipped with stainless steel appliances including a gas stove and Quartz countertops with a peninsula island that fits 4 comfortably. The front den has been transformed into a perfect home office with a custom built-in desk including filing cabinets, shoe cabinet and an awesome wall pantry for small appliances. A spacious master suite featuring a walk-in closet, 4 pc ensuite and two glass walls to enjoy the city views. The 2nd bedroom is across the hall from a full bathroom. Upgrades include: over $30,000 in custom millwork, luxury vinyl plank flooring, upgraded plumbing and lighting fixtures, central air conditioning and both bathrooms beautifully finished with custom tile and heated floors. Pet-friendly complex. Excellent amenities: gym, social & games room, steam & sauna, roof-top terrace, 2nd floor garden & BBQ courtyard for summer gatherings, plus a full time Concierge! Amazing 10/10 walk score – steps to Superstore, Char Bar, Phil & Sebastian, Sidewalk Citizens Bakery, public Library, Studio Bell and Chinatown! River pathways to Inglewood, Bridgeland and Prince's Island Park, plus the community garden. And minutes to the upcoming Convention Centre and Flames Arena! This opportunity is an investment in both lifestyle and real estate! Current owners would consider a 6-12 month lease back but are flexible on a possession. UNBEATABLE VALUE!!
Location
Province AB
County Calgary
Area Cal Zone Cc
Zoning CC-EMU
Direction S
Rooms
Basement None
Interior
Interior Features Built-in Features, Closet Organizers, Elevator, No Smoking Home, Recreation Facilities
Heating In Floor, Natural Gas
Cooling Central Air
Flooring Carpet, Hardwood, Tile
Appliance Dishwasher, Garburator, Gas Stove, Microwave Hood Fan, Refrigerator, Washer/Dryer, Window Coverings
Laundry In Unit
Exterior
Garage Assigned, Heated Garage, Parkade, Stall
Garage Spaces 1.0
Garage Description Assigned, Heated Garage, Parkade, Stall
Community Features Park, Shopping Nearby, Sidewalks, Walking/Bike Paths
Amenities Available Elevator(s), Fitness Center, Party Room, Recreation Facilities, Roof Deck, Secured Parking, Storage, Visitor Parking
Porch Balcony(s)
Parking Type Assigned, Heated Garage, Parkade, Stall
Exposure E,S
Total Parking Spaces 1
Building
Story 32
Foundation Poured Concrete
Architectural Style Apartment
Level or Stories Single Level Unit
Structure Type Brick,Concrete,Metal Siding
Others
HOA Fee Include Caretaker,Common Area Maintenance,Heat,Insurance,Parking,Professional Management,Reserve Fund Contributions,Security Personnel,Sewer,Snow Removal,Trash,Water
Restrictions Pet Restrictions or Board approval Required
Ownership Private
Pets Description Restrictions
Read Less Info
Want to know what your home might be worth? Contact us for a FREE valuation!

Our team is ready to help you sell your home for the highest possible price ASAP
GET MORE INFORMATION




