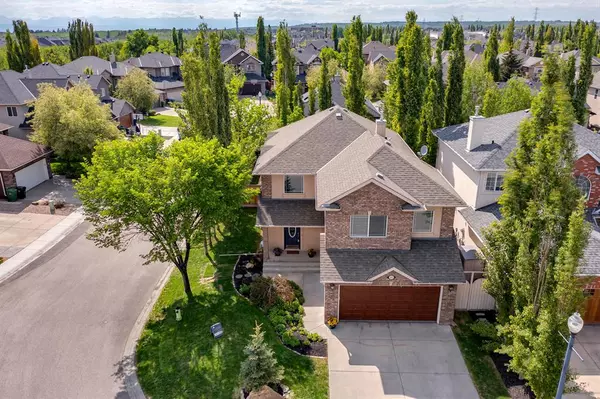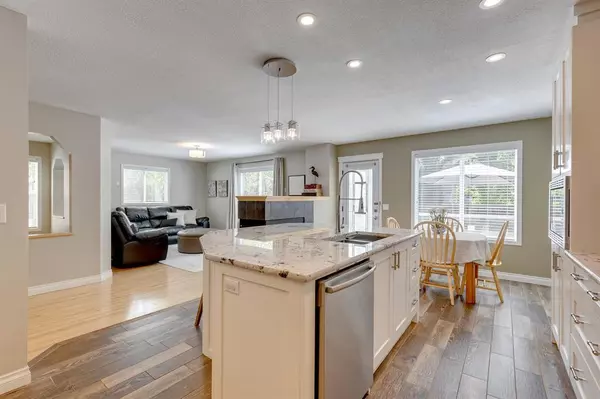For more information regarding the value of a property, please contact us for a free consultation.
Key Details
Sold Price $957,500
Property Type Single Family Home
Sub Type Detached
Listing Status Sold
Purchase Type For Sale
Square Footage 2,341 sqft
Price per Sqft $409
Subdivision Strathcona Park
MLS® Listing ID A2052090
Sold Date 06/09/23
Style 2 Storey
Bedrooms 4
Full Baths 3
Half Baths 1
Originating Board Calgary
Year Built 2000
Annual Tax Amount $5,272
Tax Year 2022
Lot Size 5,403 Sqft
Acres 0.12
Property Description
Imagine living next to a stunning RAVINE with a gorgeous forest PATHWAY that guides your kids to school everyday! Imagine huge bedrooms and over-sized windows. Imagine a beautifully treed lot that offers loads of privacy! Imagine long summer evenings with friends, enjoying the WEST-FACING back yard from your deck. Imagine a huge bonus room with windows on all three sides for fabulous views of the ravine! With nearly 3400sqft of living space, 107 Strathlea Place can make those dreams a reality. This fantastic AIR CONDITIONED home on a corner lot features hardwood floors throughout and offers 3 large bedrooms up, and a 4th bedroom and office downstairs (office would just need an egress window in order to qualify as a 5th bedroom). Located at the far corner of the CUL-DE-SAC, the property experiences the least traffic on the block, and is right across from the picturesque path to the ravine. Another rare and sought-after feature of this property is that it has no sidewalks - so no snow-clearing in winter! Amazing kitchen (featuring fireplace shared with the living room) was recently completely renovated: Bosch dishwasher, induction oven. LOADS of cabinet space. Butler pantry between kitchen and generous mud room. Massive island with cabinets on both sides and seating for 2+. Upstairs, the capacious bonus room includes a fireplace for cozy winter evenings. Kids' roomy bedrooms are bright, cheery and feature over-sized windows. The primary bedroom is very spacious with room to sit and read, and the ensuite features a jetted tub and walk-in closet. The large, bright basement features a generous bedroom with engineered flooring and oversized windows, as well as a cozy carpeted living area and great, private office space. If you are looking in Strathcona park, then you know that this home is a very short walk to Roberta Bondar school, so your kids are never too far away. And of course commutes are wonderfully convenient with quick access to downtown, the mountains, westside rec centre, loads of shopping, and the 17th av C-train station. Don't just imagine it - make this home your own, and enjoy everything it has to offer!
Location
Province AB
County Calgary
Area Cal Zone W
Zoning R-1
Direction E
Rooms
Other Rooms 1
Basement Finished, Full
Interior
Interior Features Jetted Tub, Kitchen Island, No Smoking Home
Heating Forced Air, Natural Gas
Cooling Central Air
Flooring Hardwood
Fireplaces Number 2
Fireplaces Type Gas
Appliance Central Air Conditioner, Dishwasher, Electric Oven, Induction Cooktop, Oven, Refrigerator, Water Softener
Laundry In Basement
Exterior
Parking Features Double Garage Attached
Garage Spaces 2.0
Garage Description Double Garage Attached
Fence Fenced
Community Features Park, Playground, Pool, Schools Nearby, Shopping Nearby, Street Lights, Tennis Court(s), Walking/Bike Paths
Roof Type Asphalt Shingle
Porch Deck
Lot Frontage 14.61
Exposure E
Total Parking Spaces 4
Building
Lot Description Rectangular Lot
Foundation Poured Concrete
Architectural Style 2 Storey
Level or Stories Two
Structure Type Concrete,Stucco,Wood Frame
Others
Restrictions None Known
Tax ID 76647632
Ownership Private
Read Less Info
Want to know what your home might be worth? Contact us for a FREE valuation!

Our team is ready to help you sell your home for the highest possible price ASAP




