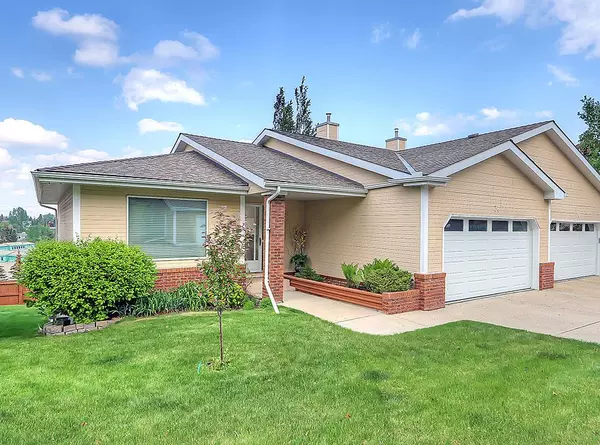For more information regarding the value of a property, please contact us for a free consultation.
Key Details
Sold Price $520,000
Property Type Single Family Home
Sub Type Semi Detached (Half Duplex)
Listing Status Sold
Purchase Type For Sale
Square Footage 1,135 sqft
Price per Sqft $458
Subdivision Strathcona Park
MLS® Listing ID A2054443
Sold Date 06/08/23
Style Bungalow,Side by Side
Bedrooms 3
Full Baths 2
Half Baths 1
Condo Fees $632
Originating Board Calgary
Year Built 1987
Annual Tax Amount $3,013
Tax Year 2023
Property Description
Looking to downsize? This is the one you have been waiting for! Located in the highly sought after 55+ complex of Horizon Village Strathaven, this 1141 SQ FT walkout BUNGALOW with a double attached garage is ready for a new owner. Featuring 3 bedrooms and 3 bathrooms and one of the biggest units in the complex, this unit has been well maintained and cared for over the years. RENOS have been done throughout the years which include a full kitchen remodel in 2008 along with main floor bathrooms . Recently one of the main floor bedrooms was converted to an office area complete with double French doors and hardwood. Carpeting has recently been replaced on the main level and lower level. The lower level is fully finished with 2 bedrooms complete with a large rec room area and ample storage space. Out the back deck you will find wonderful CITY VIEWS unlike other units in the area. The Horizon Village Clubhouse is offers kitchens up and down, meeting rooms and lounge spaces. Ample visitor parking available! Close to the very popular Strathcona Community Centre. **PLEASE NOTE - INTERIOR PHOTOS WILL BE UP ONCE HOUSE IS EMPTY FROM ESTATE SALE - HOME IS lovely and in great shape with recent Renos from 2008 onward.
Location
Province AB
County Calgary
Area Cal Zone W
Zoning M-CG d75
Direction SW
Rooms
Other Rooms 1
Basement Finished, Walk-Out
Interior
Interior Features See Remarks
Heating Forced Air
Cooling None
Flooring Carpet, Laminate
Appliance Dishwasher, Dryer, Electric Stove, Garage Control(s), Refrigerator, Washer, Water Softener, Window Coverings
Laundry Main Level
Exterior
Parking Features Double Garage Attached, Driveway, Garage Faces Front
Garage Spaces 2.0
Garage Description Double Garage Attached, Driveway, Garage Faces Front
Fence Partial
Community Features Park, Playground, Schools Nearby
Amenities Available Clubhouse, Visitor Parking
Roof Type Asphalt Shingle
Porch Deck, Patio
Exposure SW
Total Parking Spaces 4
Building
Lot Description Landscaped
Foundation Poured Concrete
Architectural Style Bungalow, Side by Side
Level or Stories One
Structure Type Brick,Wood Frame
Others
HOA Fee Include Insurance,Maintenance Grounds,Professional Management,Reserve Fund Contributions,Snow Removal
Restrictions Adult Living,Pet Restrictions or Board approval Required,Utility Right Of Way
Tax ID 83001326
Ownership Private
Pets Allowed Restrictions
Read Less Info
Want to know what your home might be worth? Contact us for a FREE valuation!

Our team is ready to help you sell your home for the highest possible price ASAP




