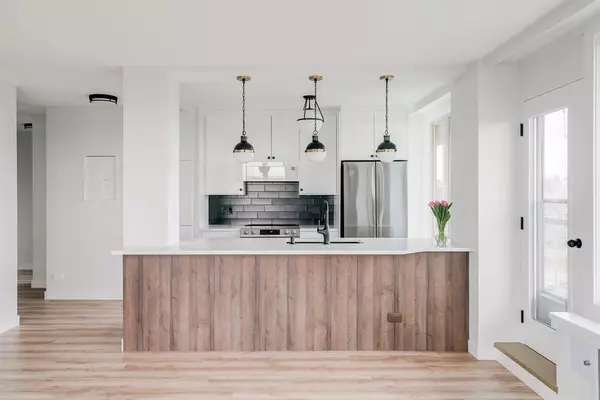For more information regarding the value of a property, please contact us for a free consultation.
Key Details
Sold Price $454,900
Property Type Condo
Sub Type Apartment
Listing Status Sold
Purchase Type For Sale
Square Footage 744 sqft
Price per Sqft $611
Subdivision Rideau Park
MLS® Listing ID A2045988
Sold Date 06/08/23
Style High-Rise (5+)
Bedrooms 1
Full Baths 1
Condo Fees $590/mo
Originating Board Calgary
Year Built 1955
Annual Tax Amount $1,683
Tax Year 2022
Property Description
Welcome to Calgary’s hidden gem, the Rideau Towers, where old world charm meets modern living in this completely renovated corner unit, featuring brand-new everything. Step inside and be greeted by a bright and inviting open concept space, boasting wide plank flooring and large windows, providing an abundance of natural light and spectacular downtown views throughout the unit. The kitchen features stainless steel appliances, french white quartz countertops, under cabinet lighting, trendy black subway tile backsplash, a built-in pantry, ceiling-high soft close cabinets and an oversized countertop, allowing for a sit-up bar. The functional floor plan mixed with a thoughtful design provides efficient use of the available space, including a large living room, full dining area and a corner bar and wine fridge, adding a touch of elegance to this already stylish condo. The generously sized bedroom features a ceiling fan, two closets and a contained, stacked washer and dryer. The bathroom comes with trendy hexagon tiling, a light-up mirror and additional storage, perfect for your linens. Lastly, enjoy picturesque views of Calgary's downtown skyline on the 35 foot wrap around balcony, overlooking some of Calgary's most desirable communities, including Parkhill, Rideau Park, Roxboro, Mission and the Stampede Grounds. A short walk to trendy 4th street and downtown Calgary. Additional features of the condo include a brand new electrical panel, 2023 windows, 2023 appliances, 2023 flooring, doors, cabinets, wallpaper …. you get the gist! The 13 acre park-style area that inner-city Rideau Towers occupies is completed with a private swimming pool. Here is your opportunity to live in this exclusive neighbourhood! **OPEN HOUSE - Thursday May 11 4:30-7:30**
Location
Province AB
County Calgary
Area Cal Zone Cc
Zoning M-H2
Direction NE
Interior
Interior Features Bar, Breakfast Bar, Built-in Features, Ceiling Fan(s), Closet Organizers, Dry Bar, High Ceilings, No Animal Home, No Smoking Home, Open Floorplan, Quartz Counters, Storage
Heating Baseboard, Hot Water, Natural Gas
Cooling None
Flooring Tile, Vinyl Plank
Appliance Dishwasher, Electric Range, Garage Control(s), Microwave, Microwave Hood Fan, Refrigerator, Washer/Dryer Stacked, Wine Refrigerator
Laundry In Unit
Exterior
Garage Assigned, Covered, Parkade, Underground
Garage Spaces 1.0
Garage Description Assigned, Covered, Parkade, Underground
Community Features Park, Playground, Pool, Schools Nearby, Shopping Nearby, Sidewalks, Street Lights, Walking/Bike Paths
Amenities Available Elevator(s), Laundry, Outdoor Pool, Park, Secured Parking, Visitor Parking
Porch Balcony(s), See Remarks
Parking Type Assigned, Covered, Parkade, Underground
Exposure NE
Total Parking Spaces 1
Building
Story 7
Architectural Style High-Rise (5+)
Level or Stories Single Level Unit
Structure Type Concrete
Others
HOA Fee Include Caretaker,Common Area Maintenance,Heat,Maintenance Grounds,Parking,Professional Management,Reserve Fund Contributions,Sewer,Snow Removal,Water
Restrictions Pet Restrictions or Board approval Required
Tax ID 76360212
Ownership Other
Pets Description Yes
Read Less Info
Want to know what your home might be worth? Contact us for a FREE valuation!

Our team is ready to help you sell your home for the highest possible price ASAP
GET MORE INFORMATION




