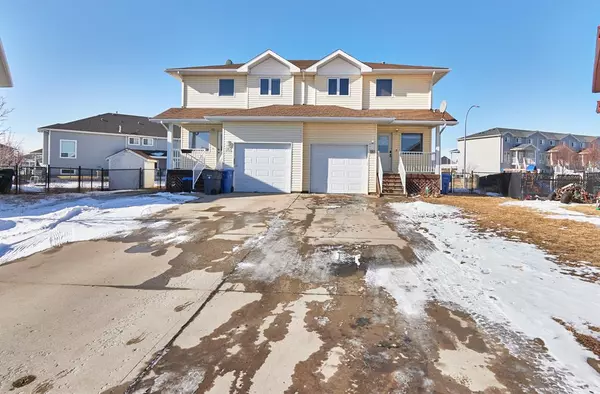For more information regarding the value of a property, please contact us for a free consultation.
Key Details
Sold Price $240,000
Property Type Single Family Home
Sub Type Semi Detached (Half Duplex)
Listing Status Sold
Purchase Type For Sale
Square Footage 1,088 sqft
Price per Sqft $220
Subdivision Northeast Crescent Heights
MLS® Listing ID A2029373
Sold Date 06/08/23
Style 2 Storey,Side by Side
Bedrooms 3
Full Baths 2
Originating Board Medicine Hat
Year Built 2005
Annual Tax Amount $2,468
Tax Year 2022
Lot Size 2,670 Sqft
Acres 0.06
Property Description
Lovely 3 bedroom, 2 bath half duplex with a single attached garage in NE Crescent Heights is available for your viewing. When you enter the home you are greeted with a open two storey entry. Moving down the hallway is an appealing open concept kitchen, dining, living area. The kitchen has plenty of warm oak cabinets, two tier island and stainless appliance package. The dining area is spacious and a cozy living area across the way. Completing the main level is a 4 piece bath. The upper level has a master bedroom with a walk in closet and it's own door to the upper 4 piece bath, there is 2 other bedrooms and a convenient laundry completing the upper level. The basement is unfinished. There is patio doors off the dining area out to the lovely deck and landscaped yard with plenty of room for the family's enjoyment. The attached garage is a plus! Close to schools, shopping and the Big Marble Go Center. Call for your showing on this lovely half duplex!
Location
Province AB
County Medicine Hat
Zoning R-LD
Direction SE
Rooms
Basement Full, Unfinished
Interior
Interior Features Central Vacuum, See Remarks
Heating Forced Air
Cooling Central Air
Flooring Carpet, Linoleum
Appliance Dishwasher, Dryer, Microwave, Refrigerator, Stove(s), Washer, Window Coverings
Laundry Upper Level
Exterior
Garage Off Street, Parking Pad, Single Garage Attached
Garage Spaces 1.0
Garage Description Off Street, Parking Pad, Single Garage Attached
Fence Fenced
Community Features Playground, Schools Nearby, Shopping Nearby, Sidewalks, Street Lights
Roof Type Asphalt Shingle
Porch Deck
Lot Frontage 5.43
Parking Type Off Street, Parking Pad, Single Garage Attached
Exposure SE
Total Parking Spaces 2
Building
Lot Description Back Yard, Landscaped, Pie Shaped Lot
Foundation Poured Concrete
Architectural Style 2 Storey, Side by Side
Level or Stories Two
Structure Type Vinyl Siding
Others
Restrictions None Known
Tax ID 75615873
Ownership Private
Read Less Info
Want to know what your home might be worth? Contact us for a FREE valuation!

Our team is ready to help you sell your home for the highest possible price ASAP
GET MORE INFORMATION




