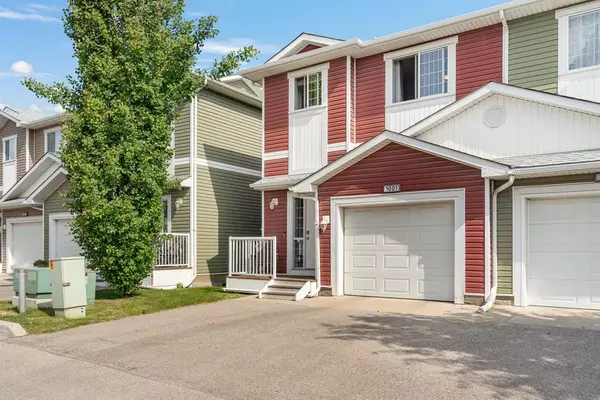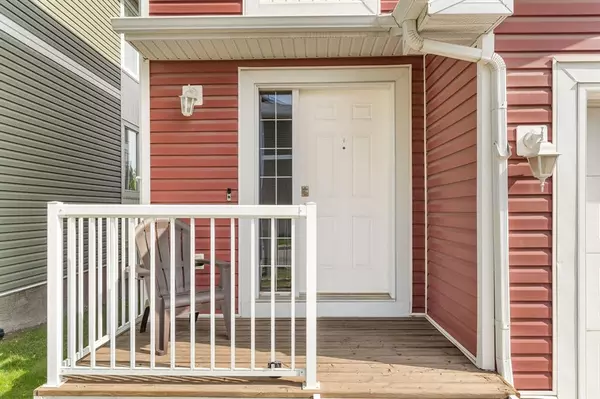For more information regarding the value of a property, please contact us for a free consultation.
Key Details
Sold Price $368,000
Property Type Townhouse
Sub Type Row/Townhouse
Listing Status Sold
Purchase Type For Sale
Square Footage 1,281 sqft
Price per Sqft $287
Subdivision Big Springs
MLS® Listing ID A2053157
Sold Date 06/07/23
Style 2 Storey
Bedrooms 3
Full Baths 2
Half Baths 1
Condo Fees $328
Originating Board Calgary
Year Built 2006
Annual Tax Amount $1,902
Tax Year 2022
Lot Size 2,077 Sqft
Acres 0.05
Property Description
**Open house cancelled** ATTN BUYERS!! This GORGEOUS 3 bedroom END UNIT townhome has been updated throughout and BACKS ONTO GREENSPACE with no neighbors behind!! Enter into a large foyer where you will be immediately impressed by the beautiful HARDWOOD floors and neutral decor. The main floor is LIGHT & BRIGHT and has been beautifully updated with hardwood floors, fresh paint & features a Stunning kitchen with GRANITE countertops, STAINLESS STEEL appliances (NEW dishwasher 2023, NEW stove 2022 & NEW kitchen sink) & spacious dining Nook which opens onto the deck with NEW gas barbecue hookup! The deck is private and a great place to enjoy the Green Space views directly behind you. Head upstairs where you will find three large bedrooms including the primary Suite which is complete with large closet and 4 piece ENSUITE. A 2nd full bathroom and laundry space complete the upper level. The basement features 3 massive windows which let in loads of natural light and awaits your finishing touches. The seller has recently spent THOUSANDS of dollars updating this beautiful home which includes fresh paint throughout, NEW carpet upstairs, NEW appliances, NEW hot water tank, gas line for a barbecue, NEW kitchen sink and the list goes on. If you have been waiting for the perfect opportunity THIS IS IT!! Start packing your bags & get ready to put up your feet because this one is READY TO GO!!
Location
Province AB
County Airdrie
Zoning DC-05
Direction S
Rooms
Basement Full, Unfinished
Interior
Interior Features Ceiling Fan(s), Closet Organizers, Pantry, Storage
Heating Forced Air, Natural Gas
Cooling None
Flooring Carpet, Hardwood, Linoleum
Appliance Dishwasher, Dryer, Electric Stove, Garage Control(s), Microwave Hood Fan, Refrigerator, Washer, Window Coverings
Laundry Upper Level
Exterior
Garage Driveway, Single Garage Attached
Garage Spaces 1.0
Garage Description Driveway, Single Garage Attached
Fence None
Community Features Golf, Playground, Schools Nearby, Shopping Nearby, Sidewalks, Street Lights
Amenities Available Parking
Roof Type Asphalt Shingle
Porch Deck, Front Porch
Lot Frontage 26.25
Parking Type Driveway, Single Garage Attached
Exposure S
Total Parking Spaces 2
Building
Lot Description Backs on to Park/Green Space, Low Maintenance Landscape, No Neighbours Behind, Landscaped, Street Lighting, Views
Foundation Poured Concrete
Architectural Style 2 Storey
Level or Stories Two
Structure Type Vinyl Siding,Wood Frame
Others
HOA Fee Include Common Area Maintenance,Insurance,Professional Management,Reserve Fund Contributions,Snow Removal,Trash
Restrictions Pet Restrictions or Board approval Required
Tax ID 78814824
Ownership Private
Pets Description Yes
Read Less Info
Want to know what your home might be worth? Contact us for a FREE valuation!

Our team is ready to help you sell your home for the highest possible price ASAP
GET MORE INFORMATION




