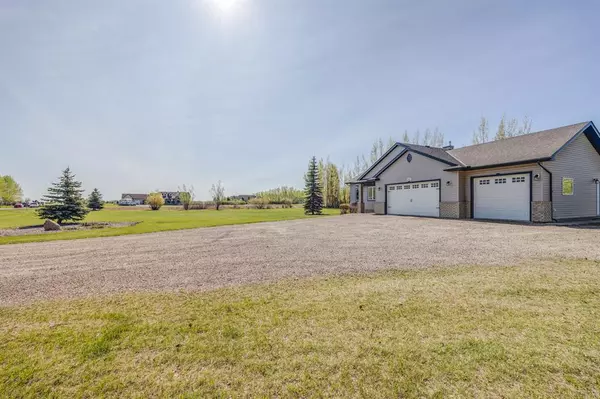For more information regarding the value of a property, please contact us for a free consultation.
Key Details
Sold Price $1,100,000
Property Type Single Family Home
Sub Type Detached
Listing Status Sold
Purchase Type For Sale
Square Footage 1,710 sqft
Price per Sqft $643
Subdivision Butte Hills
MLS® Listing ID A2049030
Sold Date 06/07/23
Style Acreage with Residence,Bungalow
Bedrooms 4
Full Baths 3
Half Baths 1
Originating Board Calgary
Year Built 2004
Annual Tax Amount $4,091
Tax Year 2022
Lot Size 2.310 Acres
Acres 2.31
Property Description
AMAZING FIND IN SOUGHT-AFTER BUTTE HILLS… Escape the city to this STUNNING 2.31 Acres with a GORGEOUS BUNGALOW with BACKYARD SWIMMING POOL, POND, ATTACHED HEATED TRIPLE (35x26) GARAGE and a DBLE DETACHED (32x24) SHOP/GARAGE!! Located on a massive corner lot at the end of the road, offering extra privacy & space between your new incredible neighbors – you’re going to LOVE IT here! The Fully Developed Custom Bungalow boasts over 3200 SF of living space 4 bedrooms & 3.5 bathrooms. Recent upgrades include New interior doors, New flooring 2021, New paint & trim 2023, New pool & deck area 2022. Enter into a spacious foyer with a convenient den/office (or extra bedroom) with French doors, through to main living area with Huge vaulted ceilings. The great room features a cozy gas fireplace & is extremely bright & open. The chef in the family with love the kitchen, featuring a massive center island with raised breakfast bar, new black stainless-steel appliances, corner pantry & tons of counter & cupboard space. The adjacent dining area will accommodate your entire family and has garden doors leading to a huge SOUTH DECK with lots of room to relax or entertain, Plus your very own 27’ SWIMMING POOL right off your deck! Back inside, your Primary suite features a large walk-in closet & full 4 pce ensuite, Another bedroom in just down the hall with another full bathroom. Rounding out the main floor is a laundry area & 2 pce powder room. Downstairs features in-floor heat, a gigantic family room, rec room/playroom, 2 large bedrooms, 3 pce bathroom and lots of storage. The pond at the corner of the property is used for a skating rink / pond hockey in the winter and attract lots of wildlife during the summer.
Location
Province AB
County Rocky View County
Zoning *
Direction N
Rooms
Basement Finished, Full
Interior
Interior Features Breakfast Bar, French Door, Granite Counters, High Ceilings, Kitchen Island, No Smoking Home, Pantry, Recessed Lighting, See Remarks, Storage, Vaulted Ceiling(s)
Heating High Efficiency, In Floor, Forced Air, See Remarks
Cooling Central Air
Flooring Carpet, Ceramic Tile, Hardwood
Fireplaces Number 1
Fireplaces Type Gas, Great Room
Appliance Central Air Conditioner, Dishwasher, Dryer, Electric Stove, Garage Control(s), Microwave, Range Hood, Refrigerator, Washer, Window Coverings
Laundry Main Level
Exterior
Garage Double Garage Detached, Heated Garage, Insulated, Oversized, See Remarks, Triple Garage Attached
Garage Spaces 5.0
Garage Description Double Garage Detached, Heated Garage, Insulated, Oversized, See Remarks, Triple Garage Attached
Fence None
Community Features Park, Playground, Pool, Schools Nearby, Shopping Nearby
Roof Type Asphalt Shingle
Porch Deck, See Remarks
Parking Type Double Garage Detached, Heated Garage, Insulated, Oversized, See Remarks, Triple Garage Attached
Total Parking Spaces 10
Building
Lot Description Back Yard, Corner Lot, Creek/River/Stream/Pond, Environmental Reserve, Front Yard, Lawn, Landscaped, Many Trees, Private, See Remarks
Foundation Poured Concrete
Sewer Septic Field, Septic Tank
Water Co-operative
Architectural Style Acreage with Residence, Bungalow
Level or Stories One
Structure Type Wood Frame
Others
Restrictions None Known
Tax ID 76902582
Ownership Private
Read Less Info
Want to know what your home might be worth? Contact us for a FREE valuation!

Our team is ready to help you sell your home for the highest possible price ASAP
GET MORE INFORMATION




