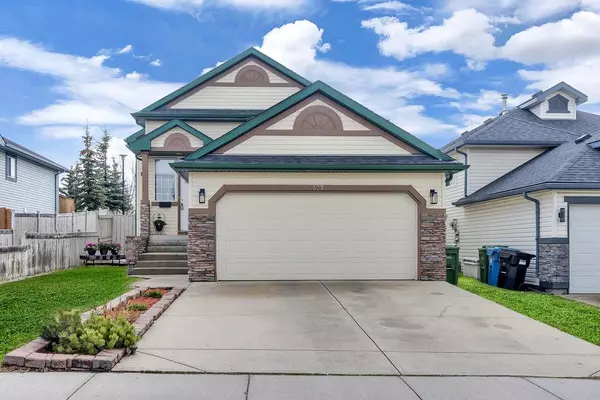For more information regarding the value of a property, please contact us for a free consultation.
Key Details
Sold Price $552,000
Property Type Single Family Home
Sub Type Detached
Listing Status Sold
Purchase Type For Sale
Square Footage 1,030 sqft
Price per Sqft $535
Subdivision Coventry Hills
MLS® Listing ID A2047096
Sold Date 06/07/23
Style Bi-Level
Bedrooms 3
Full Baths 2
Originating Board Calgary
Year Built 2001
Annual Tax Amount $2,724
Tax Year 2022
Lot Size 4,241 Sqft
Acres 0.1
Property Description
I am excited to present to you a wonderful property located at 327 Coventry Rd. NE. This central air-conditioned bi-level home boasts an attached garage, over 1800sqft of living space, a finished lower level, and a variety of other attractive features that make it a must-see for anyone looking for a new home.
One of the standout features of this property is its large bedrooms. If you're someone who values a spacious bedroom, you'll definitely appreciate what this home has to offer. Additionally, the home's large deck was built in 2018 and provides a fantastic space to enjoy the great outdoors, whether you're having a BBQ with friends or simply relaxing with a book.
Another great feature is its fenced yard, which backs onto a pathway and green space, and has an apple tree. This is a huge advantage for those who love spending time outdoors, as it offers a beautiful natural setting to enjoy. You can relax and unwind on your deck, with a serene view of the green space and pathway.
The home has an open concept design, creating a seamless flow from the kitchen to the living room. This is perfect for those who love to entertain or simply want a spacious feel throughout the main living area. The gas fireplace in the basement also adds a cozy touch, providing warmth and comfort during those chilly winter nights.
The property features three bedrooms and two bathrooms, making it perfect for families or those who need extra space. The finished lower level provides even more living space, allowing you to utilize it in any way you see fit. It could be used as a recreation room, home office, or even a guest bedroom.
Other notable features of this property include a new RPR, a roof that was replaced in 2016, trim that was updated in 2018, and luxury vinyl plank flooring that was installed in 2021. The home is freshly painted and features new interior lights and doors/hardware, ensuring that it is in top condition and move-in ready. Please note all interior doors are new and have been painted with new hardware too.
This stunning property makes it an excellent home for anyone looking to buy in the area with schools, shopping and transit right close by. With all of its amazing features, this home is sure to attract a lot of attention from buyers, so don't hesitate to schedule a viewing today; it will not disappoint and will provide you with the lifestyle you've been dreaming of. If you see any older brown interior doors, they have all been swapped out now for the same white doors with black hardware as the rest of the house.
Location
Province AB
County Calgary
Area Cal Zone N
Zoning R-1
Direction W
Rooms
Basement Finished, Full
Interior
Interior Features Ceiling Fan(s), High Ceilings, No Smoking Home, Open Floorplan, Walk-In Closet(s)
Heating Forced Air
Cooling Central Air
Flooring Carpet, Laminate
Fireplaces Number 1
Fireplaces Type Gas
Appliance Central Air Conditioner, Dishwasher, Dryer, Electric Range, Garage Control(s), Microwave, Refrigerator, Washer, Window Coverings
Laundry In Basement
Exterior
Garage Double Garage Attached
Garage Spaces 2.0
Garage Description Double Garage Attached
Fence Fenced
Community Features Park, Playground, Schools Nearby, Shopping Nearby, Sidewalks, Street Lights, Walking/Bike Paths
Roof Type Asphalt Shingle
Porch Deck
Lot Frontage 38.06
Parking Type Double Garage Attached
Total Parking Spaces 4
Building
Lot Description Back Yard, Backs on to Park/Green Space, Fruit Trees/Shrub(s), No Neighbours Behind, Landscaped, Rectangular Lot
Foundation Poured Concrete
Architectural Style Bi-Level
Level or Stories Bi-Level
Structure Type Vinyl Siding
Others
Restrictions Restrictive Covenant,Utility Right Of Way
Tax ID 76836546
Ownership Private
Read Less Info
Want to know what your home might be worth? Contact us for a FREE valuation!

Our team is ready to help you sell your home for the highest possible price ASAP
GET MORE INFORMATION




