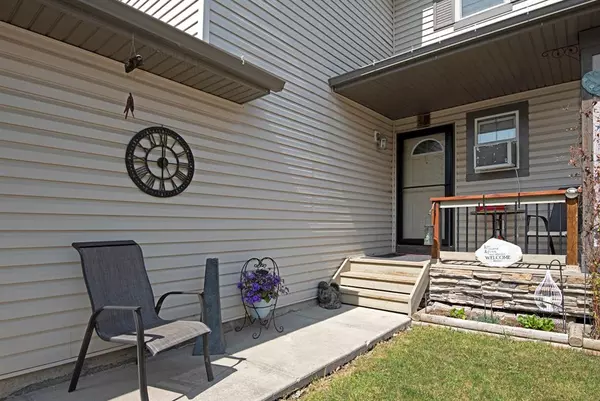For more information regarding the value of a property, please contact us for a free consultation.
Key Details
Sold Price $530,000
Property Type Single Family Home
Sub Type Detached
Listing Status Sold
Purchase Type For Sale
Square Footage 1,825 sqft
Price per Sqft $290
Subdivision Cimarron Park
MLS® Listing ID A2054583
Sold Date 06/07/23
Style 2 Storey
Bedrooms 3
Full Baths 2
Half Baths 1
Originating Board Calgary
Year Built 2003
Annual Tax Amount $3,289
Tax Year 2023
Lot Size 4,618 Sqft
Acres 0.11
Property Description
COME VIEW THE 3D TOUR & MORE! - Click on the Virtual Tour/Multimedia Button! Great location – watch your kids walk to school! Close to the best of Okotoks’ shopping! Masses of curb appeal with this two-storey home with an attached double garage. The spacious entrance with double closet, leads to a large but cozy living room with a corner gas fireplace, carpeted flooring & a ceiling fan. The living room is open plan with the spacious kitchen & dining nook areas, all with views over the yard & the green space behind. An archway leads to the mud room, which has a closet & a door to the garage. The half bath completes this level. Upstairs, the split staircase leads one way to the huge bonus room & the other to the 3 well-proportioned bedrooms, the 4-pc family bathroom & the laundry closet. The primary bedroom has a great 4-pc en-suite & a large walk-in closet. The basement is currently unfinished but offers lots of potential for development. The private rear yard is a terrific size with plenty of space for the kids to play & has a deck & patio where you can sit out & enjoy views across the school field behind. Contact your favourite Realtor, book a showing & make it yours!
Location
Province AB
County Foothills County
Zoning TN
Direction SE
Rooms
Basement Full, Unfinished
Interior
Interior Features Breakfast Bar, Ceiling Fan(s), Closet Organizers, No Smoking Home, Open Floorplan, Pantry, Vinyl Windows, Walk-In Closet(s)
Heating Forced Air, Natural Gas
Cooling None
Flooring Carpet, Linoleum
Fireplaces Number 1
Fireplaces Type Gas, Living Room, Mantle, Raised Hearth, Tile
Appliance Dishwasher, Electric Stove, Range Hood, Refrigerator
Laundry Laundry Room, Upper Level
Exterior
Garage Concrete Driveway, Double Garage Attached, Front Drive, Garage Door Opener, Garage Faces Front
Garage Spaces 2.0
Garage Description Concrete Driveway, Double Garage Attached, Front Drive, Garage Door Opener, Garage Faces Front
Fence Fenced
Community Features Playground, Schools Nearby, Shopping Nearby
Roof Type Asphalt Shingle
Porch Deck, Front Porch, Patio
Lot Frontage 42.03
Parking Type Concrete Driveway, Double Garage Attached, Front Drive, Garage Door Opener, Garage Faces Front
Total Parking Spaces 4
Building
Lot Description Back Yard, Backs on to Park/Green Space, Front Yard, Lawn, No Neighbours Behind, Rectangular Lot
Foundation Poured Concrete
Sewer Public Sewer
Water Public
Architectural Style 2 Storey
Level or Stories Two
Structure Type Stone,Vinyl Siding
Others
Restrictions Restrictive Covenant-Building Design/Size,Utility Right Of Way
Tax ID 77063425
Ownership Private
Read Less Info
Want to know what your home might be worth? Contact us for a FREE valuation!

Our team is ready to help you sell your home for the highest possible price ASAP
GET MORE INFORMATION




