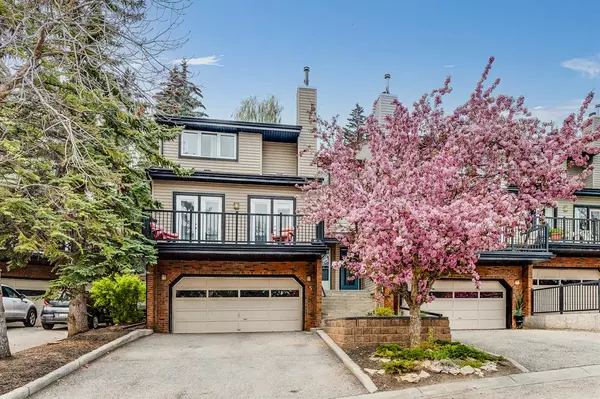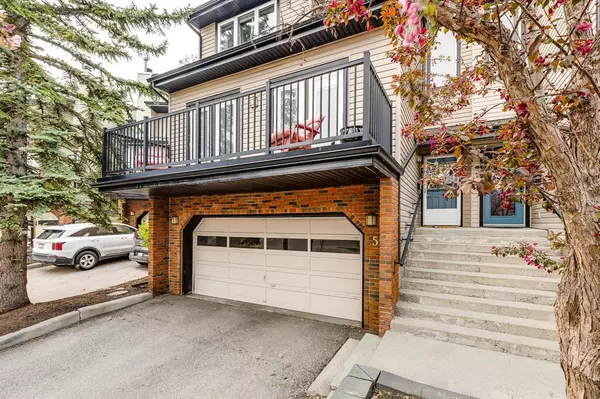For more information regarding the value of a property, please contact us for a free consultation.
Key Details
Sold Price $490,000
Property Type Townhouse
Sub Type Row/Townhouse
Listing Status Sold
Purchase Type For Sale
Square Footage 1,808 sqft
Price per Sqft $271
Subdivision Strathcona Park
MLS® Listing ID A2049725
Sold Date 06/06/23
Style 2 Storey
Bedrooms 3
Full Baths 2
Half Baths 1
Condo Fees $660
Originating Board Calgary
Year Built 1980
Annual Tax Amount $2,498
Tax Year 2022
Property Description
Welcome to the charming Somerset Condominiums in the beautiful Strathcona Park! This beautifully updated end-unit townhouse offers over 1800 sq. ft. of living space with 3 bedrooms, 2.5 bathrooms, and all the benefits of condominium living. Recent updates include new paint, light fixtures, luxurious bathrooms, vinyl plank flooring, and plumbing fixtures. The bright living room boasts a full height stone fireplace, built-in book shelves, and a large wall of windows that opens to a spacious balcony. The large dining room has a kitchen pass-through and updated lighting, perfect for entertaining. Enjoy the cozy atmosphere of the sunken family room with a full height wood burning stone fireplace, which leads to a lovely patio surrounded by mature trees. The kitchen is well-equipped with abundant cabinets, tiled counter tops, and stainless steel appliances. Upstairs, you'll find the primary bedroom with downtown views, a large walk-in closet, and an updated en-suite washroom with an oversized shower, dual sinks, and smart mirrors. Two bedrooms and an updated bathroom with a soaker tub complete the upper level. The lower level is neat and organized with an unfinished area including the laundry area and access to the attached heated two car garage. Strathcona Park offers lush ravines, top-rated schools, great shopping, and is close to the West Side Recreation Centre and West LRT line, making it easy to get downtown or to the mountains. This tranquil home in an ideal location is ready for to move in and make it yours!
Location
Province AB
County Calgary
Area Cal Zone W
Zoning M-CG d30
Direction E
Rooms
Other Rooms 1
Basement Full, Unfinished
Interior
Interior Features Bookcases, Built-in Features, Ceiling Fan(s), Central Vacuum, Closet Organizers, Double Vanity, No Smoking Home, Soaking Tub, Storage, Tile Counters, Walk-In Closet(s)
Heating Forced Air, Natural Gas
Cooling None
Flooring Tile, Vinyl
Fireplaces Number 2
Fireplaces Type Gas, Wood Burning
Appliance Built-In Oven, Dishwasher, Dryer, Electric Cooktop, Garage Control(s), Washer, Window Coverings
Laundry In Basement
Exterior
Parking Features Double Garage Attached, Driveway, Garage Faces Front
Garage Spaces 4.0
Garage Description Double Garage Attached, Driveway, Garage Faces Front
Fence None
Community Features Park, Playground, Schools Nearby, Shopping Nearby, Sidewalks, Street Lights, Walking/Bike Paths
Amenities Available Parking
Roof Type Asphalt Shingle
Porch Balcony(s)
Exposure E
Total Parking Spaces 4
Building
Lot Description Back Yard, Landscaped
Foundation Poured Concrete
Architectural Style 2 Storey
Level or Stories Two
Structure Type Brick,Vinyl Siding,Wood Frame
Others
HOA Fee Include Common Area Maintenance,Maintenance Grounds,Professional Management,Reserve Fund Contributions
Restrictions Pet Restrictions or Board approval Required,Restrictive Covenant-Building Design/Size,Utility Right Of Way
Tax ID 76778937
Ownership Private
Pets Allowed Restrictions
Read Less Info
Want to know what your home might be worth? Contact us for a FREE valuation!

Our team is ready to help you sell your home for the highest possible price ASAP




