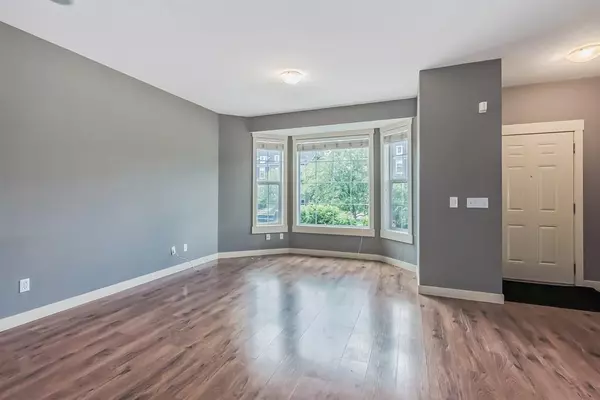For more information regarding the value of a property, please contact us for a free consultation.
Key Details
Sold Price $370,000
Property Type Townhouse
Sub Type Row/Townhouse
Listing Status Sold
Purchase Type For Sale
Square Footage 1,312 sqft
Price per Sqft $282
Subdivision Rainbow Falls
MLS® Listing ID A2053304
Sold Date 06/06/23
Style 2 Storey
Bedrooms 3
Full Baths 2
Half Baths 1
Condo Fees $378
Originating Board Calgary
Year Built 2008
Annual Tax Amount $2,132
Tax Year 2022
Property Description
FINDING YOUR HAPPY PLACE ! Don't miss this lovely 2 storey townhouse with fantastic curb appeal in the very popular town of Chestermere. This home has a great floor plan with lots elegance but yet a total family vibe ! The main floor features is an open concept, large living and dining room, a beautiful kitchen, large island with a breakfast bar and lots of counter space. Don't forgot the balcony off the kitchen that is perfect for that evening barbecue or entertaining friends and family The upper level features a large primary bedroom and a perfect primary ensuite. Two more generous sized bedrooms and another four piece bathroom. The lower level features a walk-out to grade and a concrete patio. One of the other best parts is the double detached garage which provides you with lots of room for your vehicles and lots more storage. Priced to sell, come check it out !
Location
Province AB
County Chestermere
Zoning R3
Direction W
Rooms
Basement Unfinished, Walk-Out
Interior
Interior Features Kitchen Island, Open Floorplan
Heating Forced Air
Cooling None
Flooring Carpet
Appliance Dishwasher, Electric Stove, Microwave Hood Fan, Refrigerator, Washer/Dryer Stacked, Window Coverings
Laundry In Basement
Exterior
Garage Double Garage Detached
Garage Spaces 2.0
Garage Description Double Garage Detached
Fence Fenced
Community Features Fishing, Golf, Lake, Other, Park, Playground, Pool, Schools Nearby, Shopping Nearby, Sidewalks, Street Lights, Tennis Court(s), Walking/Bike Paths
Amenities Available None
Roof Type Asphalt Shingle
Porch Deck, Front Porch, See Remarks
Parking Type Double Garage Detached
Exposure W
Total Parking Spaces 2
Building
Lot Description Back Lane, Back Yard, Lawn
Foundation Poured Concrete
Architectural Style 2 Storey
Level or Stories Two
Structure Type Brick,Wood Frame
Others
HOA Fee Include Professional Management,Reserve Fund Contributions,Snow Removal,Trash
Restrictions Building Restriction,Utility Right Of Way
Tax ID 57317246
Ownership Private
Pets Description Yes
Read Less Info
Want to know what your home might be worth? Contact us for a FREE valuation!

Our team is ready to help you sell your home for the highest possible price ASAP
GET MORE INFORMATION




