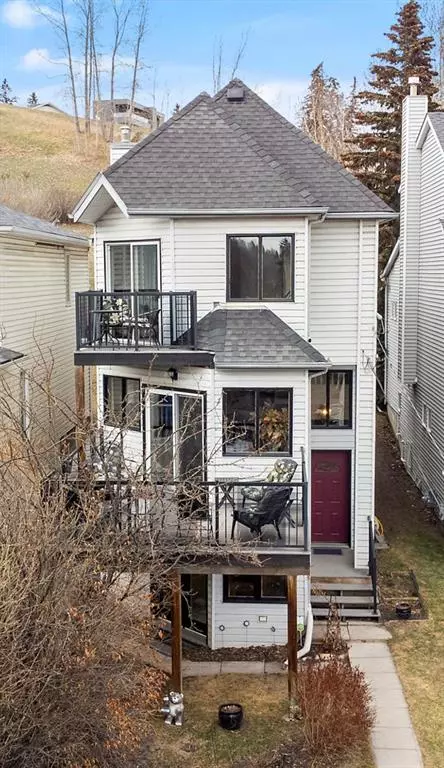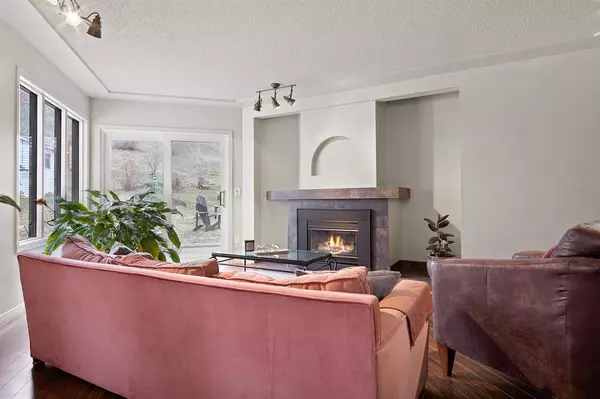For more information regarding the value of a property, please contact us for a free consultation.
Key Details
Sold Price $705,000
Property Type Single Family Home
Sub Type Detached
Listing Status Sold
Purchase Type For Sale
Square Footage 1,772 sqft
Price per Sqft $397
Subdivision West Hillhurst
MLS® Listing ID A2039843
Sold Date 06/05/23
Style 2 and Half Storey
Bedrooms 3
Full Baths 3
Half Baths 1
Originating Board Calgary
Year Built 1987
Annual Tax Amount $3,714
Tax Year 2022
Lot Size 4,994 Sqft
Acres 0.11
Property Description
This incredibly unique home offers over 2400 sq. feet of total living space, including a fully finished walkout basement, within the highly sought after inner city neighbourhood of West Hillhurst. As you enter the house, a large foyer with a vaulted ceiling and an extra large closet welcomes you. Then, you walk up into a spacious living room with a natural gas fireplace and sliding patio doors that allow you access to a wide deck, gas BBQ, and yard. There you can enjoy unobstructed views of the parkland situated directly behind the house. Also on the main floor is the recently renovated kitchen that features a centre island with an electric cooktop, quartz countertops, plenty of cabinets, a walk-in pantry, and an area for dining. You will have the sunshine joining you through giant south facing windows whether you are cooking inside or relaxing outside on the large balcony that extends your living space.
Upstairs, there are two bedrooms with walk-in closets, refinished bathroom tubs and sinks, and a laundry room with a new washer and dryer. The primary bedroom has its own balcony with fantastic cityviews, suitable for morning coffee, or late night talks! The four piece spa-like ensuite is huge, and includes a long vanity, a fully tiled stand-up shower and a separate soaker tub. On the upper level, there is a massive loft with huge skylights and a vented window. You may choose to use this area as a playroom, teen hangout, or an office space! Downstairs, the walkout basement hosts another living space, complete with a bedroom, walk-in closet, and a three-piece washroom, offering the perfect retreat for guests or a growing family. The recently painted interior features a perfect neutral colour, which will support the décor of your choice! The trim on the exterior of the house was also recently repainted. It really adds to the aesthetics of the home. An oversized garage offers space for your vehicle as well as room for additional storage or a workbench. There are no neighbours behind you – and plenty of landscaped back and front yard space. This property, located on a cul-de-sac, offers easy access to walkways and bike paths leading to the Bow River, Foothills Hospital, Alberta Children’s Hospital, University of Calgary, and three local community centres. Nearby are sports facilities, golf courses, private and public schools, playgrounds, and the Kensington district, which offers a vibrant array of trendy shops and restaurants. The accessibility to the city is truly endless. You have to see the unique architectural style of this home that boasts natural, direct sunlight throughout and an unbeatable location!
Location
Province AB
County Calgary
Area Cal Zone Cc
Zoning R-C2
Direction S
Rooms
Basement Finished, Walk-Out
Interior
Interior Features Jetted Tub, Kitchen Island, Pantry, Quartz Counters, Skylight(s), Walk-In Closet(s)
Heating Forced Air
Cooling None
Flooring Carpet, Laminate, Tile
Fireplaces Number 1
Fireplaces Type Gas
Appliance Built-In Oven, Dishwasher, Dryer, Electric Cooktop, Microwave, Refrigerator, Washer
Laundry Laundry Room, Upper Level
Exterior
Garage Oversized, Paved, Single Garage Detached
Garage Spaces 1.0
Garage Description Oversized, Paved, Single Garage Detached
Fence None
Community Features Park, Playground, Schools Nearby, Shopping Nearby, Sidewalks
Roof Type Asphalt Shingle
Porch Balcony(s), Deck
Lot Frontage 23.2
Parking Type Oversized, Paved, Single Garage Detached
Total Parking Spaces 2
Building
Lot Description Back Yard, Backs on to Park/Green Space, Cul-De-Sac, No Neighbours Behind, Landscaped, Views
Foundation Poured Concrete
Architectural Style 2 and Half Storey
Level or Stories 2 and Half Storey
Structure Type Vinyl Siding
Others
Restrictions None Known
Tax ID 76622022
Ownership Private
Read Less Info
Want to know what your home might be worth? Contact us for a FREE valuation!

Our team is ready to help you sell your home for the highest possible price ASAP
GET MORE INFORMATION




