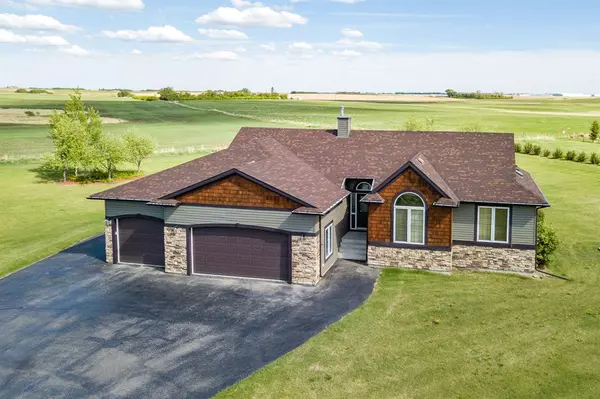For more information regarding the value of a property, please contact us for a free consultation.
Key Details
Sold Price $1,150,000
Property Type Single Family Home
Sub Type Detached
Listing Status Sold
Purchase Type For Sale
Square Footage 1,543 sqft
Price per Sqft $745
Subdivision Butte Hills
MLS® Listing ID A2048573
Sold Date 06/05/23
Style Acreage with Residence,Bungalow
Bedrooms 5
Full Baths 3
Originating Board Calgary
Year Built 2004
Annual Tax Amount $3,984
Tax Year 2023
Lot Size 2.990 Acres
Acres 2.99
Property Description
Good morning, beautiful! TIMELESS design & TRANQUIL living meet city convenience. This IMMACULATE, custom built, 5 bedroom(3+2) bungalow with a heated, triple attached garage, and approx. 3027 sq. ft. of living space, is tucked away on 2.99+/-acres in the coveted area of Butte Hills. If you're a car enthusiast, a discerning buyer, a growing family or considering downsizing, then this FULLY developed home is sure to impress! PANORAMIC views, AMAZING sunrises, BEAUTIFUL sunsets, SPRAWLING lawn, OPEN skies, CENTRAL air, IN FLOOR heat, a PAVED drive and more....The main level is an entertainers dream, presenting an abundance of natural light, finished on site hardwood floors, vaulted ceilings, upgraded railing, newer stainless appliances, updated lighting, granite counters, plenty of cabinets, a large island/eating bar, a corner pantry, a spacious mudroom with built in lockers, and more...The adjacent living room with the corner feature fireplace, flows nicely into the kitchen/eating area, making everyone feel included. The master retreat features a walk-in closet & a 4pce en suite with a jetted corner tub, separate shower and beautiful views. Work from home? No problem, the 2nd and 3rd bedrooms may offer you this flexibility. The main, 4pce bath completes this level. The lower level is host to a HUGE family/rec/entertainment area with large windows, cork flooring, 2 more spacious bedrooms with large closets, a gym/flex room, a 3 piece bath, a laundry room, and lots of storage. Do you have a favorite season? The huge cedar deck, and hot tub, are a perfect compliment to all 4. Whether your star gazing, hosting gatherings, wildlife spotting, or watching the kids play, you will appreciate the privacy and peacefulness. Some of the many features include, new hot water tank 2021, upgraded flooring (no carpet throughout), roof and metals 2014, brick and cedar shakes 2014. Last, but not least, you can have all this, within minutes to Deerfoot and Stoney trail, Costco, Cross Iron mills, Calgary and Airdrie. Please DO NOT drive on the property unless you have a confirmed showing with your Realtor.
Location
Province AB
County Rocky View County
Zoning R-CRD
Direction NW
Rooms
Basement Finished, Full
Interior
Interior Features Breakfast Bar, Built-in Features, Central Vacuum, Closet Organizers, Granite Counters, Kitchen Island, No Animal Home, No Smoking Home, Open Floorplan, Pantry, See Remarks, Vaulted Ceiling(s)
Heating In Floor, Forced Air, Natural Gas
Cooling Central Air
Flooring Cork, Hardwood, Tile
Fireplaces Number 1
Fireplaces Type Gas, Living Room
Appliance Central Air Conditioner, Dishwasher, Dryer, Garage Control(s), Garburator, Microwave, Refrigerator, Stove(s), Washer, Water Softener, Window Coverings
Laundry In Basement, Laundry Room
Exterior
Garage Asphalt, Driveway, Heated Garage, Triple Garage Attached
Garage Spaces 3.0
Garage Description Asphalt, Driveway, Heated Garage, Triple Garage Attached
Fence Partial
Community Features Other, Shopping Nearby
Roof Type Asphalt Shingle
Porch Deck, Patio
Lot Frontage 352.81
Parking Type Asphalt, Driveway, Heated Garage, Triple Garage Attached
Total Parking Spaces 6
Building
Lot Description Back Yard, Front Yard, Landscaped, Level, See Remarks, Views
Foundation Poured Concrete
Sewer Septic Field, Septic Tank
Water Co-operative
Architectural Style Acreage with Residence, Bungalow
Level or Stories One
Structure Type Stone,Vinyl Siding,Wood Frame
Others
Restrictions Airspace Restriction,Easement Registered On Title,Restrictive Covenant,Utility Right Of Way
Tax ID 76902445
Ownership Private
Read Less Info
Want to know what your home might be worth? Contact us for a FREE valuation!

Our team is ready to help you sell your home for the highest possible price ASAP
GET MORE INFORMATION




