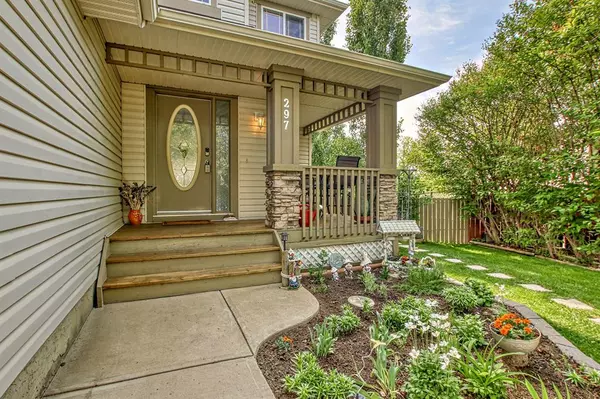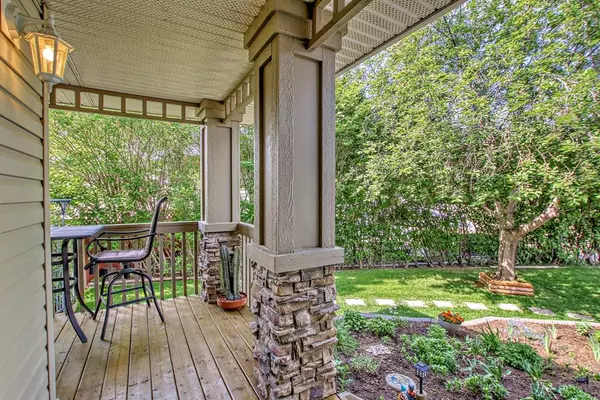For more information regarding the value of a property, please contact us for a free consultation.
Key Details
Sold Price $611,600
Property Type Single Family Home
Sub Type Detached
Listing Status Sold
Purchase Type For Sale
Square Footage 1,975 sqft
Price per Sqft $309
MLS® Listing ID A2052585
Sold Date 06/05/23
Style 2 Storey
Bedrooms 3
Full Baths 2
Half Baths 1
Originating Board Calgary
Year Built 2000
Annual Tax Amount $3,800
Tax Year 2022
Lot Size 7,197 Sqft
Acres 0.17
Property Description
A dream location on a tiny, PRIVATE, QUIET cul-de-sac! GENEROUS 7197 ft2, professionally landscaped PIE SHAPED YARD --BACKING SUNNY S.E.-- This Stirling built 'Heritage,' 2 Storey has 1975 ft2, 3 Bedrooms + Bonus Room up & 2.5 baths. Large island kitchen has stainless appliances (LG Fridge has water dispenser + ice cube maker, Stove with Double oven), corner sink w/ 2 bright windows, side pantry and plenty of cabinetry & counter space. Spacious Dining Room. Main floor SxS laundry room. Open Living room has hardwood floors, gorgeous gas fireplace with pillars, mantle and alcove. Upstairs has large, separate bonus room with views of the green space (hockey rink & community garden close by). Primary bedroom has walk-in closet, 5 pc bathroom with vanity, his/her sinks, soaker tub and separate shower. Double attached garage. Basement is unspoiled. The back yard is a SUMMER OASIS -- designer stone terrace & firepit. Several mature trees & shrubs, rock pathways and flower beds. Steps to a large green space with walking & biking path system. THIS HOME HAS AIR CONDITIONING. Please visit our 3D TOUR and visit this fabulous home in West Lakeview!
Location
Province AB
County Chestermere
Zoning r1
Direction NW
Rooms
Basement Full, Unfinished
Interior
Interior Features Kitchen Island, No Smoking Home, Open Floorplan, Pantry
Heating Fireplace(s), Forced Air, Natural Gas
Cooling Central Air
Flooring Carpet, Ceramic Tile
Fireplaces Number 1
Fireplaces Type Fire Pit, Gas, Living Room, Mantle, See Remarks, Tile
Appliance Central Air Conditioner, Dishwasher, Dryer, Microwave, Oven, Refrigerator, Stove(s), Washer, Window Coverings
Laundry Laundry Room, Main Level
Exterior
Garage Double Garage Attached
Garage Spaces 2.0
Garage Description Double Garage Attached
Fence Fenced
Community Features Fishing, Golf, Lake, Park, Playground, Schools Nearby, Shopping Nearby, Sidewalks, Street Lights, Walking/Bike Paths
Roof Type Asphalt Shingle
Porch Deck, Front Porch
Lot Frontage 38.03
Parking Type Double Garage Attached
Total Parking Spaces 2
Building
Lot Description Cul-De-Sac, Fruit Trees/Shrub(s), Landscaped, Pie Shaped Lot, Treed
Foundation Poured Concrete
Architectural Style 2 Storey
Level or Stories Two
Structure Type Stone,Vinyl Siding,Wood Frame
Others
Restrictions Restrictive Covenant,Utility Right Of Way
Tax ID 57311453
Ownership Private
Read Less Info
Want to know what your home might be worth? Contact us for a FREE valuation!

Our team is ready to help you sell your home for the highest possible price ASAP
GET MORE INFORMATION




