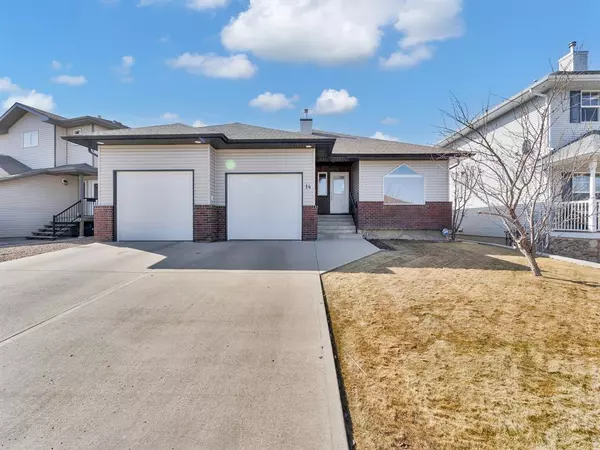For more information regarding the value of a property, please contact us for a free consultation.
Key Details
Sold Price $385,000
Property Type Single Family Home
Sub Type Detached
Listing Status Sold
Purchase Type For Sale
Square Footage 1,312 sqft
Price per Sqft $293
Subdivision Sw Southridge
MLS® Listing ID A2042160
Sold Date 06/05/23
Style Bungalow
Bedrooms 4
Full Baths 3
Originating Board Medicine Hat
Year Built 2005
Annual Tax Amount $3,907
Tax Year 2022
Lot Size 5,793 Sqft
Acres 0.13
Property Description
Welcome to 14 Sundown Road SE. This fully developed 1312 sq ft bungalow is located close to schools, parks and the amazing trail system that connects you to the entire south end of the city. Fantastic kitchen, dining, and living room spaces with plenty of room to stretch out. The entire main floor is hardwood and tile. Primary bedroom has a walk in closet and 4 piece ensuite that is filled with natural light from a skylight. The 2nd & 3rd bedrooms are nice in size with good storage and easy access to the 4 piece bath. The mudroom with sink & laundry leads you to the double attached garage with good access to the backyard and the huge RV parking area. The rear deck is covered and has natural gas in place for all your grilling needs. Basement is well layed out with a massive family room as well as a great games/rec area. The 4th bedroom and a great 3 piece bath with full tile shower round out the basement development. There is no shortage of storage in this home. This home is ready for its second owner. Call for a showing today
Location
Province AB
County Medicine Hat
Zoning R-LD
Direction N
Rooms
Basement Finished, Full
Interior
Interior Features See Remarks
Heating Forced Air, Natural Gas
Cooling Central Air
Flooring Hardwood, Laminate, Other, Tile
Appliance Dishwasher, Electric Stove, Garburator, Microwave Hood Fan, Refrigerator, Washer/Dryer, Window Coverings
Laundry Main Level, Sink
Exterior
Garage Double Garage Attached
Garage Spaces 2.0
Garage Description Double Garage Attached
Fence Fenced
Community Features Other, Park
Utilities Available Electricity Connected, Natural Gas Connected, Sewer Connected, Water Connected
Roof Type Asphalt Shingle
Porch Deck
Lot Frontage 66.24
Parking Type Double Garage Attached
Total Parking Spaces 5
Building
Lot Description City Lot, Irregular Lot, See Remarks
Foundation Poured Concrete
Sewer Public Sewer
Water Public
Architectural Style Bungalow
Level or Stories One
Structure Type Mixed
Others
Restrictions None Known
Tax ID 75630830
Ownership Private
Read Less Info
Want to know what your home might be worth? Contact us for a FREE valuation!

Our team is ready to help you sell your home for the highest possible price ASAP
GET MORE INFORMATION




