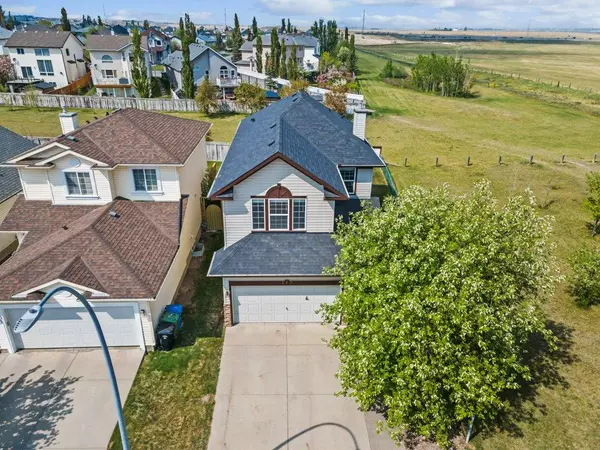For more information regarding the value of a property, please contact us for a free consultation.
Key Details
Sold Price $655,000
Property Type Single Family Home
Sub Type Detached
Listing Status Sold
Purchase Type For Sale
Square Footage 1,840 sqft
Price per Sqft $355
Subdivision Coventry Hills
MLS® Listing ID A2049294
Sold Date 06/03/23
Style 2 Storey
Bedrooms 4
Full Baths 3
Half Baths 1
Originating Board Calgary
Year Built 1999
Annual Tax Amount $3,192
Tax Year 2022
Lot Size 4,273 Sqft
Acres 0.1
Property Description
"See Forever" views from this sunny "Air Conditioned" custom 2 storey that is located beside and backing onto green space in the highly sought-after "Coventry Hills"! Be drawn into this open plan concept, with its stylish tiled entry and engineered maple hardwoods. The gourmet kitchen features chic white cabinetry with glass inserts along the top - showcasing the full-height design, glass display cabinets over the coffee bar, pull-out custom drawers and "Black Stainless Steel" appliances, including a double oven! This kitchen even offers you a healthy "Reverse Osmosis" water system with new filters! Gorgeous quartz counters with peninsula island and sil granite double sinks. The half bathroom has been fully renovated. The great room boasts a cozy stone gas fireplace and is adjacent to the dining room with views to the south of green space. The sun deck features a 12 ft. awning, with power remote - to allow you to enjoy the views from your "herringbone" designed deck. The upper level has vaulted ceilings over the huge bonus room that is flooded with natural light. The master suite has a 5 piece ensuite, with a walk-in closet. Bedrooms 2 and 3 are of equal size and share a 4 piece bathroom. The laundry is located conveniently on this upper level! The lower level features the 4th bedroom with 3 piece ensuite, a spacious recreation room, an office area, plus lots of storage! Newer furnace and hot H20 tank, Smart Thermostats, water softener. Walking distance to the school, shopping and all amenities!
You will be Thrilled by This Home!
Location
Province AB
County Calgary
Area Cal Zone N
Zoning R-2
Direction W
Rooms
Basement Finished, Full
Interior
Interior Features Stone Counters
Heating Forced Air
Cooling Central Air
Flooring Carpet, Hardwood
Fireplaces Number 1
Fireplaces Type Gas, Living Room
Appliance Central Air Conditioner, Dishwasher, Double Oven, Dryer, Microwave Hood Fan, Refrigerator, Washer, Window Coverings
Laundry Upper Level
Exterior
Garage Double Garage Attached
Garage Spaces 2.0
Garage Description Double Garage Attached
Fence Fenced
Community Features Park, Playground, Schools Nearby, Shopping Nearby, Walking/Bike Paths
Roof Type Asphalt Shingle
Porch Deck
Lot Frontage 44.95
Parking Type Double Garage Attached
Exposure W
Total Parking Spaces 4
Building
Lot Description Backs on to Park/Green Space
Foundation Poured Concrete
Architectural Style 2 Storey
Level or Stories Two
Structure Type Wood Frame
Others
Restrictions None Known
Tax ID 76615825
Ownership Private
Read Less Info
Want to know what your home might be worth? Contact us for a FREE valuation!

Our team is ready to help you sell your home for the highest possible price ASAP
GET MORE INFORMATION




