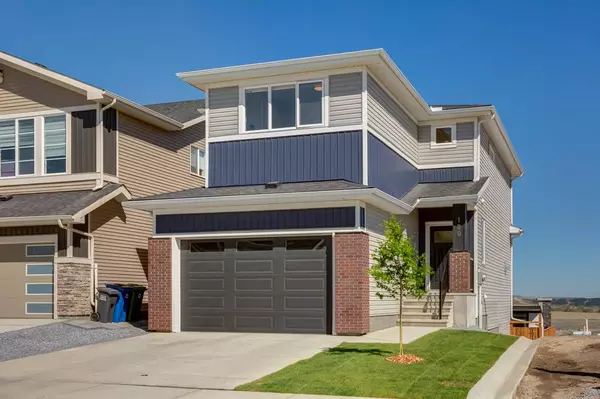For more information regarding the value of a property, please contact us for a free consultation.
Key Details
Sold Price $785,000
Property Type Single Family Home
Sub Type Detached
Listing Status Sold
Purchase Type For Sale
Square Footage 2,100 sqft
Price per Sqft $373
Subdivision River Song
MLS® Listing ID A2049628
Sold Date 06/03/23
Style 2 Storey
Bedrooms 4
Full Baths 3
Half Baths 1
Originating Board Calgary
Year Built 2020
Annual Tax Amount $3,847
Tax Year 2022
Lot Size 3,907 Sqft
Acres 0.09
Property Description
MOVE IN THIS SUMMER! Why wait to build your dream house, when it’s already built, and fully finished on all 3 levels. This walk-out basement home sits on an AMAZING lot, no neighbours behind, perfectly located on a quiet street. With Unobstructed Bow River Valley and Glenbow Provincial Park views from your kitchen, living room, dining room and Primary Suite. The basement opens up to your backyard with fire pit, custom shed, and a 10 person SWIM SPA with built up deck to step in from. Completed with a full fence and underground sprinkler system- this yard is truly an oasis. This gorgeous 4 bedroom, 3 & 1/2 half bath home offers over 2800 sq ft of living space with a fully finished basement boasting 9'0" ceilings with Custom Hunter Douglas Window Coverings. Loads of upgraded features in this beautiful, bright, open floor plan. The main floor welcomes you into the home with large closets, powder room, and a pantry/mudroom combination for easy access from your garage to your kitchen. The modern and open floor plan with soaring 9' ceilings, oversized windows and sliding balcony door accentuate the views. The Kitchen is completed with an oversized Island & Breakfast Bar, Quartz Countertops, Cabinets to the Ceiling, Soft Close doors & drawers throughout, upgraded Stainless Appliances, a Gas Range, and built in Microwave. The I.T. Station and To-The-Ceilng Wine Rack, all add to the well thought out design that has family at the focus. The main floor is completed with an expansive, open Great Room and Dining Nook. Just past your dining table, you’ll love the balcony to enjoy your coffee as the sun comes up and take in the views, and in the evening easy BBQing. Upstairs you'll find a generous Primary Suite with 5 piece Ensuite including a Quartz Vanity with separate undermounted sinks, free standing soaker tub & an oversized glass door and tile shower complimented by HEATED flooring, and private Water Closet. There is also a large walk-in closet with Floor to Ceiling built ins, including soft close drawers. The 2nd floor has a spacious, centralized bonus room large enough for a Sectional, T.V. and desk, completed with Transom Windows on both sides pouring in natural light. Additionally, 2 good size bedrooms with double door closets. The 2nd & 3rd bedrooms have convenient access to main bath with undermounted sink, and a pocket door separating the shower and toilet- so your busy mornings can accommodate more than one person using the bathroom at a time! You're certain to love the convenience of the 2nd floor Laundry Room with a window making the space bright! The Lower Level has a 4th bedroom, a full bathroom and tons of storage. The Large open area is set up as a gym, with wall-to-wall mirrors, and another wall of windows- the light in this basement makes you feel like you’re on a patio more than below grade. Spacious, Beautiful and Elegant- AND the best part is- it's MOVE IN READY!
Location
Province AB
County Rocky View County
Zoning R-MX
Direction W
Rooms
Basement Finished, Walk-Out
Interior
Interior Features Breakfast Bar, Built-in Features, Chandelier, Closet Organizers, Double Vanity, High Ceilings, Kitchen Island, Open Floorplan, Pantry, Quartz Counters, Recessed Lighting, Soaking Tub, Walk-In Closet(s)
Heating Fireplace(s), Forced Air, Natural Gas
Cooling None
Flooring Carpet, Tile, Vinyl Plank
Fireplaces Number 1
Fireplaces Type Gas
Appliance Built-In Gas Range, Dishwasher, Dryer, Garage Control(s), Microwave Hood Fan, Refrigerator, Washer, Window Coverings
Laundry Upper Level
Exterior
Garage Double Garage Attached
Garage Spaces 2.0
Garage Description Double Garage Attached
Fence Fenced
Community Features Other, Park, Playground, Schools Nearby, Sidewalks, Street Lights
Roof Type Asphalt Shingle
Porch Balcony(s), Deck
Lot Frontage 123.5
Parking Type Double Garage Attached
Total Parking Spaces 4
Building
Lot Description Backs on to Park/Green Space, Front Yard, Lawn, Landscaped, Underground Sprinklers, Private, Views
Foundation Poured Concrete
Architectural Style 2 Storey
Level or Stories Two
Structure Type Wood Frame,Wood Siding
Others
Restrictions None Known
Tax ID 75874729
Ownership Private
Read Less Info
Want to know what your home might be worth? Contact us for a FREE valuation!

Our team is ready to help you sell your home for the highest possible price ASAP
GET MORE INFORMATION




