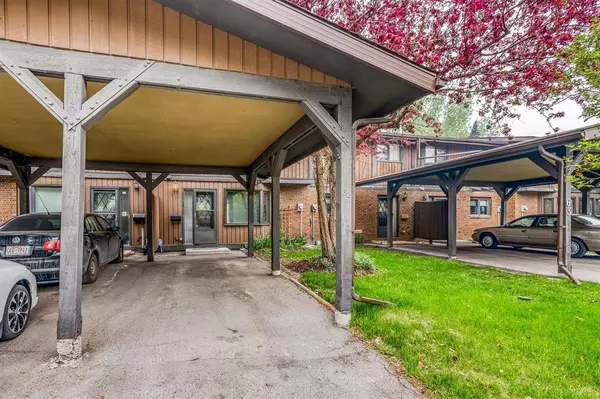For more information regarding the value of a property, please contact us for a free consultation.
Key Details
Sold Price $384,900
Property Type Townhouse
Sub Type Row/Townhouse
Listing Status Sold
Purchase Type For Sale
Square Footage 1,189 sqft
Price per Sqft $323
Subdivision Willow Park
MLS® Listing ID A2051982
Sold Date 06/02/23
Style 2 Storey
Bedrooms 3
Full Baths 2
Half Baths 1
Condo Fees $567
Originating Board Calgary
Year Built 1975
Annual Tax Amount $1,905
Tax Year 2022
Property Description
Welcome to Hearthstone Place!! This fantastic townhome is located in a highly sought after community that rarely has units come avaliable. This isn't just a townhouse, it's a long time property that you'll never want to move from ! . This beautiful residence BACKS RIGHT ONTO the Willow Park Golf & Country Club, privacy and serentiy from your back deck and is air conditioned. When you're ready for some pool side fun, just head over to the outdoor pool and hot tub, exclusively for residents! The home has been reently updated with new paint, new kitchen countertops, new carpets upstairs, new ensuite vanity, updated bathrooms , some newer windows, interior doors have been painted and new hardware. The main floor boasts a beautiful bright white kitchen with new countertops and hardware , stainless steel appliances, and plenty of cupboard space. You'll also find a dining area, a half bathroom, and a large living room with a cozy wood-burning fireplace that overlooks the Golf Course. On the upper floor, you'll find a master bedroom with a gorgeous 3PC ensuite with a walk-in closet and a golf course view that's sure to take your breath away. There are two more good-sized bedrooms and another full bathroom (4PC) on this level. The basement offers a large rec room and plenty of storage space, giving you even more room to relax and make memories in your new home. This incredible location is within walking distance to the Southcentre Mall, Calgary Public Library, Trico Sports Centre, Anderson LRT, and two schools (Willow Park School and St. William School)! With all these incredible features, it's sure to go fast!
Location
Province AB
County Calgary
Area Cal Zone S
Zoning M-CG d53
Direction S
Rooms
Basement Finished, Full
Interior
Interior Features Beamed Ceilings, No Animal Home
Heating Forced Air, Natural Gas
Cooling Central Air
Flooring Carpet, Ceramic Tile, Hardwood, Linoleum
Fireplaces Number 1
Fireplaces Type Brick Facing, Gas, Living Room
Appliance Central Air Conditioner, Dishwasher, Dryer, Electric Range, Refrigerator, Washer, Window Coverings
Laundry In Basement
Exterior
Garage Attached Carport, Covered
Garage Description Attached Carport, Covered
Fence None
Community Features Golf, Pool, Schools Nearby, Shopping Nearby, Sidewalks
Amenities Available Outdoor Pool, Spa/Hot Tub, Trash, Visitor Parking
Roof Type Asphalt Shingle
Porch Patio
Parking Type Attached Carport, Covered
Exposure N
Total Parking Spaces 2
Building
Lot Description Lawn, Landscaped, On Golf Course
Foundation Poured Concrete
Architectural Style 2 Storey
Level or Stories Two
Structure Type Wood Frame,Wood Siding
Others
HOA Fee Include Common Area Maintenance,Insurance,Maintenance Grounds,Parking,Reserve Fund Contributions,Sewer,Snow Removal,Water
Restrictions Easement Registered On Title
Tax ID 76333819
Ownership Private
Pets Description Restrictions, No
Read Less Info
Want to know what your home might be worth? Contact us for a FREE valuation!

Our team is ready to help you sell your home for the highest possible price ASAP
GET MORE INFORMATION




