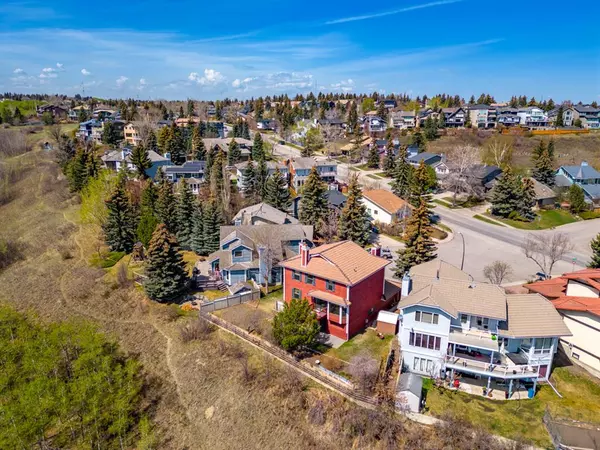For more information regarding the value of a property, please contact us for a free consultation.
Key Details
Sold Price $909,500
Property Type Single Family Home
Sub Type Detached
Listing Status Sold
Purchase Type For Sale
Square Footage 2,267 sqft
Price per Sqft $401
Subdivision Strathcona Park
MLS® Listing ID A2046647
Sold Date 06/02/23
Style 2 Storey
Bedrooms 5
Full Baths 3
Originating Board Calgary
Year Built 1981
Annual Tax Amount $5,265
Tax Year 2022
Lot Size 5,295 Sqft
Acres 0.12
Property Description
Outstanding location backing onto a natural ravine area in Strathcona Park, this pie lot beauty is looking for the right owner to give personal touches. With some updates, this home presents a magnificent family home boasting over 3100 sq ft fully developed living space, FIVE bedrooms and 3 full baths. Two new furnaces installed in November, 2021. Stunning curb appeal with wood panelling and brick face to withstand all weather conditions, stury clay tile roof, wide front steps and easy maintenance landscaping. Inside, you will love the openness of the space, unique stairs with oak spindles, vaulted ceilings, and gorgeous chandelier. Living room and family room both have wood burning fireplaces, formal dining room, breakfast nook. The kitchen is spacious with lots of cabinets. There is a main level bedroom and 3 pc bath perfect for those living with elderly parents. The upper level has 3 bedrooms, 2 full baths including the primary bedroom with a 4 pc ensuite and tons of closet space. Full basement is where you access the attached garage. It also houses the 4th bedroom with walk-in closet, rec room and utility room for storage. Private backyard with a deck and patio, ample green space with access to the ravine makes for interesting exploration and a quiet place to walk. Breathtaking views, situated on a quiet cul de sac, walk to Strathcona Park & off-leash areas, community association with tennis courts and outdoor rink, basketball and soccer field, Westside Rec Centre for year round activity. Home to Calgary’s most prestigious schools of all levels including Webber Academy, Rundle College, Ambrose University, and more. Highly coveted area with an opportunity to create the home of your dreams for you and your family to love and cherish for many generations to come!
Location
Province AB
County Calgary
Area Cal Zone W
Zoning R-C1
Direction NW
Rooms
Basement Finished, Walk-Out
Interior
Interior Features See Remarks
Heating Forced Air
Cooling None
Flooring Carpet, Tile
Fireplaces Number 1
Fireplaces Type Wood Burning
Appliance Dishwasher, Dryer, Garage Control(s), Refrigerator, Washer, Window Coverings
Laundry Laundry Room
Exterior
Garage Double Garage Attached
Garage Spaces 2.0
Garage Description Double Garage Attached
Fence Fenced
Community Features Park, Playground, Schools Nearby, Shopping Nearby, Tennis Court(s)
Roof Type Clay Tile
Porch Deck, Patio
Lot Frontage 28.48
Parking Type Double Garage Attached
Total Parking Spaces 2
Building
Lot Description Backs on to Park/Green Space, Pie Shaped Lot
Foundation Poured Concrete
Architectural Style 2 Storey
Level or Stories Two
Structure Type Brick,Wood Frame,Wood Siding
Others
Restrictions None Known
Tax ID 76464930
Ownership Private
Read Less Info
Want to know what your home might be worth? Contact us for a FREE valuation!

Our team is ready to help you sell your home for the highest possible price ASAP
GET MORE INFORMATION




