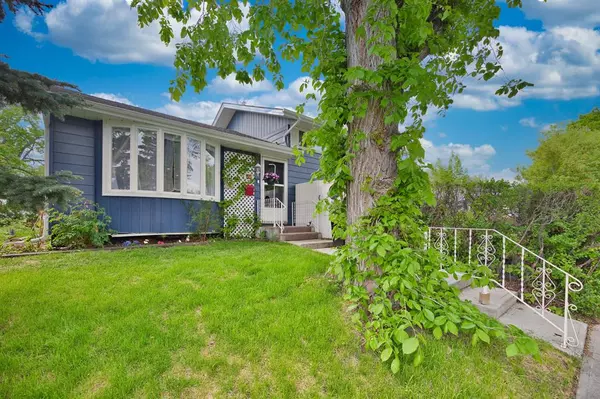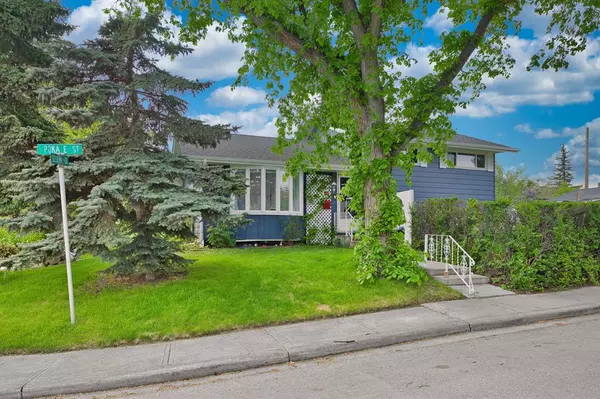For more information regarding the value of a property, please contact us for a free consultation.
Key Details
Sold Price $570,000
Property Type Single Family Home
Sub Type Detached
Listing Status Sold
Purchase Type For Sale
Square Footage 1,073 sqft
Price per Sqft $531
Subdivision Southwood
MLS® Listing ID A2052329
Sold Date 05/31/23
Style 4 Level Split
Bedrooms 5
Full Baths 2
Originating Board Calgary
Year Built 1961
Annual Tax Amount $2,931
Tax Year 2022
Lot Size 6,383 Sqft
Acres 0.15
Property Description
Don't miss your opportunity to own this fantastic family home or investment property situated on a massive corner lot with a double detached HEATED GARAGE and paved driveway! There is even more room behind the garage to park a trailer for those weekend trips. Conveniently located off 14th St and Southland Dr SW you have quick access to Glenmore Reservoir, Heritage Park, Rockyview Hospital, shopping and so much more! This home features 5 BEDROOMS perfect for a large family and guests. This home has been upgraded over the years with a new roof 8 yrs, new asphalt driveway last year, Upper bathroom 10 yrs, lower bathroom 5 yrs, Windows replaced 8-10 yrs, Attic insulation added, fresh paint, Newer appliances, Sewer line has been replaced, and the kitchen has been updated. Book your showing before it is gone.
Location
Province AB
County Calgary
Area Cal Zone S
Zoning R-C1
Direction E
Rooms
Basement Finished, Full
Interior
Interior Features Vinyl Windows
Heating Forced Air, Natural Gas
Cooling None
Flooring Carpet, Hardwood
Appliance Dishwasher, Electric Stove, Microwave, Refrigerator, Washer/Dryer
Laundry Upper Level
Exterior
Garage Asphalt, Double Garage Detached, Driveway
Garage Spaces 2.0
Garage Description Asphalt, Double Garage Detached, Driveway
Fence Fenced
Community Features Playground, Schools Nearby, Shopping Nearby
Roof Type Asphalt Shingle
Porch Deck
Lot Frontage 114.97
Parking Type Asphalt, Double Garage Detached, Driveway
Total Parking Spaces 4
Building
Lot Description Back Lane, Corner Lot
Foundation Poured Concrete
Architectural Style 4 Level Split
Level or Stories 4 Level Split
Structure Type Aluminum Siding
Others
Restrictions None Known
Tax ID 76317704
Ownership Private
Read Less Info
Want to know what your home might be worth? Contact us for a FREE valuation!

Our team is ready to help you sell your home for the highest possible price ASAP
GET MORE INFORMATION




