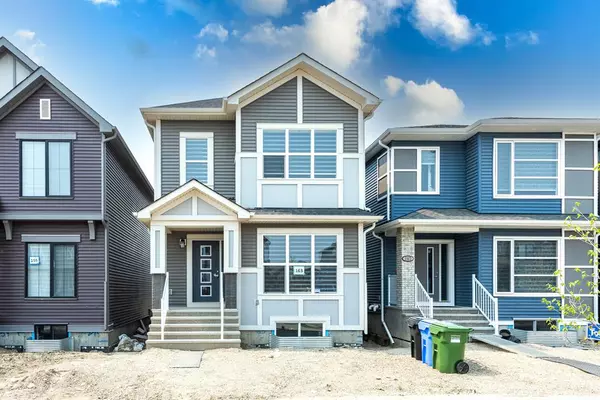For more information regarding the value of a property, please contact us for a free consultation.
Key Details
Sold Price $645,000
Property Type Single Family Home
Sub Type Detached
Listing Status Sold
Purchase Type For Sale
Square Footage 1,817 sqft
Price per Sqft $354
Subdivision Homestead
MLS® Listing ID A2050338
Sold Date 05/31/23
Style 2 Storey
Bedrooms 5
Full Baths 3
Half Baths 1
Originating Board Calgary
Year Built 2023
Annual Tax Amount $4,205
Tax Year 2023
Lot Size 2,949 Sqft
Acres 0.07
Property Description
In the brand new community of Homestead sits this beautiful 2 story detached lane home. When entered you notice the open floor plan which extends to the back of the house making the main floor look more open and about. The front living room is spacious and lavish, followed by the beautiful kitchen with granite countertops, upgraded appliances and the gorgeous kitchen island. The dining and living room area is open to the kitchen making it very easy to navigate and plan where you'd like the furniture to be. At the back there is a mudroom which contains storage area and room for shoes. The second floor includes of a den, gorgeous master ensuite with a 5 Piece washroom attached, a walk in closet for the ensuite, 2 additional bedrooms that share a 4 Piece washroom and an upstairs Laundry room. This house has 9 ft ceilings on every floor making it feel a lot more roomy.
Location
Province AB
County Calgary
Area Cal Zone Ne
Zoning R-G
Direction E
Rooms
Basement Finished, Full, Suite
Interior
Interior Features Granite Counters, High Ceilings, Kitchen Island, No Animal Home, No Smoking Home, Open Floorplan, Separate Entrance, Walk-In Closet(s), Wired for Data
Heating Forced Air, Natural Gas
Cooling None
Flooring Carpet, Tile, Vinyl
Appliance Dishwasher, Electric Cooktop, Gas Oven, Microwave, Refrigerator, Washer/Dryer
Laundry Upper Level
Exterior
Garage Alley Access, Parking Pad
Garage Spaces 2.0
Garage Description Alley Access, Parking Pad
Fence None
Community Features Other
Roof Type Asphalt Shingle
Porch None
Parking Type Alley Access, Parking Pad
Total Parking Spaces 2
Building
Lot Description Back Lane
Foundation Poured Concrete
Architectural Style 2 Storey
Level or Stories Two
Structure Type Asphalt,Vinyl Siding,Wood Frame
New Construction 1
Others
Restrictions None Known
Tax ID 76542973
Ownership Private
Read Less Info
Want to know what your home might be worth? Contact us for a FREE valuation!

Our team is ready to help you sell your home for the highest possible price ASAP
GET MORE INFORMATION




