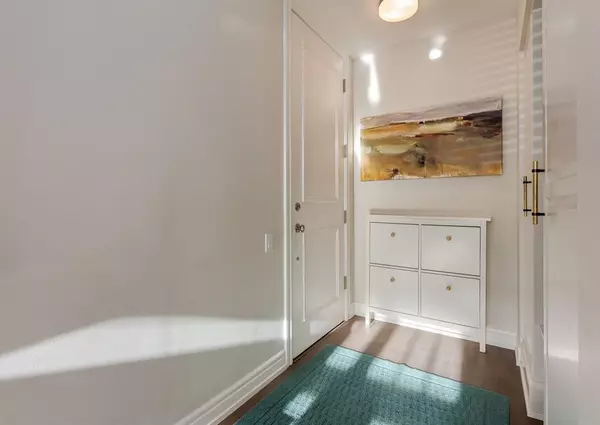For more information regarding the value of a property, please contact us for a free consultation.
Key Details
Sold Price $915,000
Property Type Condo
Sub Type Apartment
Listing Status Sold
Purchase Type For Sale
Square Footage 1,681 sqft
Price per Sqft $544
Subdivision Hillhurst
MLS® Listing ID A2045787
Sold Date 05/31/23
Style Low-Rise(1-4)
Bedrooms 2
Full Baths 2
Half Baths 1
Condo Fees $1,137/mo
Originating Board Calgary
Year Built 2006
Annual Tax Amount $4,397
Tax Year 2022
Property Description
Are you looking for a modern bungalow in the inner city? How about the conveniences of condo living with the benefits of a bungalow? Don't miss out on this one-of-a-kind home offering a luxurious and low-maintenance lifestyle perfect for baby boomers. Enjoy the lock-and-go lifestyle with no snow removal or maintenance necessary, this fully concrete structure with a stone exterior boasts the highest level of soundproofing and energy efficiency, including geothermal heating, AC, and hot water, the costs of which are included in the monthly maintenance fees. The unique three-unit condo features each suite occupying a full floor, built with ICF concrete. This spacious main floor unit with two bedrooms plus a den has undergone a stunning renovation, providing a serene and timeless style in a light and bright space. Offering a thoughtful floor plan with built-ins throughout and south-facing designer blinds and drapes that perfectly soften the sun's natural light. The living room features an attractive natural gas fireplace flanked by built-in window benches, while the dining room is illuminated by designer chandeliers and pendants with a brushed brass finish. The kitchen boasts white cabinets, new hardware, and stainless steel appliances, including a Monogram fridge, second beverage fridge, gas cooktop, and wall oven. The custom craftsman detailing found throughout the home continues with a wide center hall with sophisticated recessed wall panels. Pocket French doors lead to the den adjoining a private rear deck. There are two large bedrooms, each with full ensuite bathrooms, heated floors, and built-in closets. The primary bedroom features a spa-like ensuite with gorgeous porcelain tile, a steam shower, and a private water closet with a bidet. A rear patio and a front patio with beautiful views of the downtown skyline and river paths complete the outdoor living space. This unit also comes with a fully private, heated, single-car garage, in addition to a large storage space in the basement. Take a short stroll to Kensington, Safeway, and LRT.
Location
Province AB
County Calgary
Area Cal Zone Cc
Zoning M-CG d72
Direction S
Rooms
Basement Partial, Partially Finished
Interior
Interior Features Built-in Features, Closet Organizers, Double Vanity, Elevator, French Door, Kitchen Island, Steam Room, Storage, Walk-In Closet(s)
Heating Forced Air, Geothermal
Cooling Central Air
Flooring Hardwood, Tile
Fireplaces Number 1
Fireplaces Type Gas, Great Room, See Remarks
Appliance Dishwasher, Dryer, Garage Control(s), Garburator, Gas Cooktop, Microwave, Oven, Range Hood, Refrigerator, Washer
Laundry In Unit
Exterior
Garage Alley Access, Single Garage Detached
Garage Spaces 1.0
Garage Description Alley Access, Single Garage Detached
Community Features Park, Playground, Schools Nearby, Shopping Nearby, Sidewalks, Street Lights
Amenities Available Other, Secured Parking, Storage
Roof Type Asphalt Shingle
Porch Patio
Parking Type Alley Access, Single Garage Detached
Exposure S
Total Parking Spaces 1
Building
Story 3
Foundation Poured Concrete
Architectural Style Low-Rise(1-4)
Level or Stories Single Level Unit
Structure Type Concrete,Stone,Stucco
Others
HOA Fee Include Common Area Maintenance,Heat,Insurance,Maintenance Grounds,Parking,Reserve Fund Contributions,Residential Manager,Snow Removal,Trash
Restrictions None Known,Pets Allowed
Ownership Private
Pets Description Yes
Read Less Info
Want to know what your home might be worth? Contact us for a FREE valuation!

Our team is ready to help you sell your home for the highest possible price ASAP
GET MORE INFORMATION




