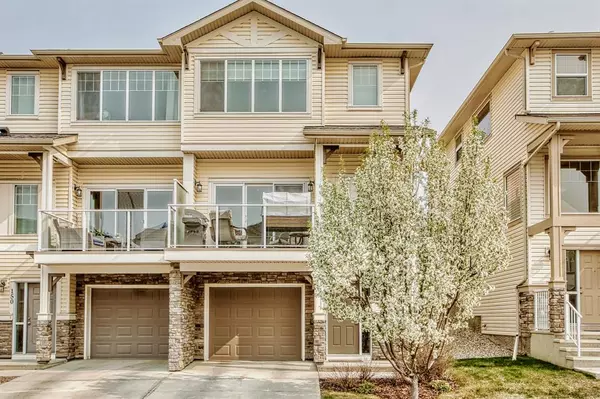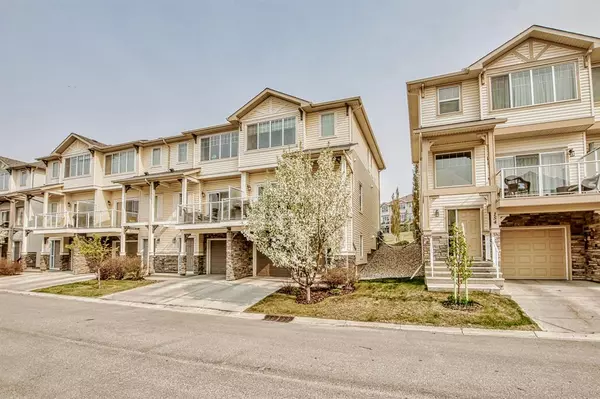For more information regarding the value of a property, please contact us for a free consultation.
Key Details
Sold Price $435,000
Property Type Townhouse
Sub Type Row/Townhouse
Listing Status Sold
Purchase Type For Sale
Square Footage 1,428 sqft
Price per Sqft $304
Subdivision Sunset Ridge
MLS® Listing ID A2049499
Sold Date 05/31/23
Style 2 Storey
Bedrooms 3
Full Baths 2
Half Baths 1
Condo Fees $269
Originating Board Calgary
Year Built 2013
Annual Tax Amount $2,653
Tax Year 2022
Lot Size 1,793 Sqft
Acres 0.04
Property Description
This fantastic townhouse in the desirable Sunset Ridge, backing onto greenspace and with Partial mountain and ravine views could be yours! With a fantastic open floor plan, this home features 3 bedrooms with 2.5 bathrooms and open concept designed main floor with large windows. The entryway is open to main and upper levels and features 9' ceilings with gas fireplace in the living room. The kitchen has a great eat in island and has recently upgraded kitchen appliances including Bosch dishwasher and Motion/hands free kitchen faucet. Enjoy the choice of 2 decks, one on either side of the home to enjoy the sun throughout the day. Upstairs you will find the primary suite, ensuite and walk in closet, 2 further good-sized bedrooms, 4 piece bathroom and laundry room with upgraded washer and dryer. All windows have Graber blinds. Large garage with large storage area. The neighbourhood of Sunset Ridge is just 40 minutes away from the mountain to the West, and Calgary to the East, and the town of Cochrane offers a wide variety of restaurants, cafes, shopping, schools and walking paths, not to mention the amazing Bow River. Book your showing today!
Location
Province AB
County Rocky View County
Zoning R-MX
Direction S
Rooms
Basement None
Interior
Interior Features High Ceilings, Kitchen Island, Open Floorplan, Walk-In Closet(s)
Heating Forced Air, Natural Gas
Cooling None
Flooring Carpet, Ceramic Tile, Laminate
Fireplaces Number 1
Fireplaces Type Gas
Appliance Dishwasher, Dryer, Electric Stove, Garage Control(s), Microwave Hood Fan, Refrigerator, Washer
Laundry Upper Level
Exterior
Garage Double Garage Attached, Tandem
Garage Spaces 2.0
Garage Description Double Garage Attached, Tandem
Fence None
Community Features Park, Playground, Schools Nearby, Shopping Nearby, Sidewalks, Street Lights
Amenities Available Other
Roof Type Asphalt Shingle
Porch Balcony(s)
Lot Frontage 25.39
Parking Type Double Garage Attached, Tandem
Exposure S
Total Parking Spaces 2
Building
Lot Description Backs on to Park/Green Space
Foundation Poured Concrete
Architectural Style 2 Storey
Level or Stories Two
Structure Type Vinyl Siding,Wood Frame
Others
HOA Fee Include Insurance,Maintenance Grounds,Parking,Professional Management,Reserve Fund Contributions,Snow Removal
Restrictions None Known
Tax ID 75885923
Ownership Private
Pets Description Yes
Read Less Info
Want to know what your home might be worth? Contact us for a FREE valuation!

Our team is ready to help you sell your home for the highest possible price ASAP
GET MORE INFORMATION




