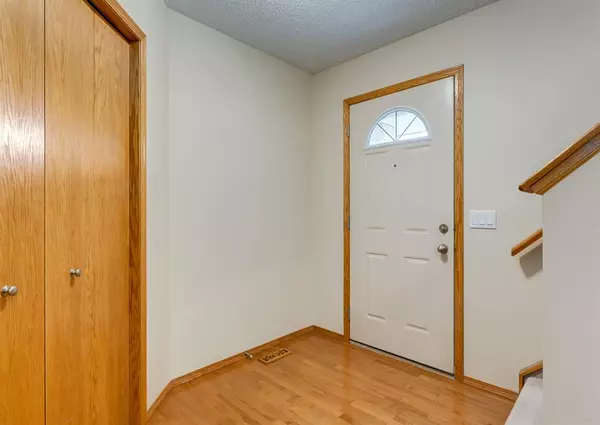For more information regarding the value of a property, please contact us for a free consultation.
Key Details
Sold Price $620,000
Property Type Single Family Home
Sub Type Detached
Listing Status Sold
Purchase Type For Sale
Square Footage 1,649 sqft
Price per Sqft $375
Subdivision Tuscany
MLS® Listing ID A2051422
Sold Date 05/31/23
Style 2 Storey
Bedrooms 3
Full Baths 2
Half Baths 1
HOA Fees $23/ann
HOA Y/N 1
Originating Board Calgary
Year Built 2004
Annual Tax Amount $3,478
Tax Year 2022
Lot Size 4,467 Sqft
Acres 0.1
Property Description
**OPEN HOUSE SATURDAY MAY 27TH 2:30 - 4:30PM & SUNDAY MAY 28TH 1:00 - 3:00PM*** Welcome to 33 Tuscany Vista Crescent NW in the beautiful and popular family-friendly community of Tuscany, Calgary, AB. This stunning 1650 SqFt, 2-storey home offers a range of features that are sure to impress. From the moment you arrive, you'll be captivated by the beautiful curb appeal of this property. Step inside, and you'll find that the home has been exceptionally clean and well maintained throughout. The open floor plan allows for a seamless flow, making it ideal for both entertaining and everyday living. Upstairs, you'll discover three spacious bedrooms, including a primary suite with its own 4-piece ensuite bathroom. Additionally, there's a huge bonus room that provides ample space for relaxation or can be transformed into a play area, office, 4th bedroom or media room according to your needs. Convenience is key, and this home offers a main floor laundry area, making chores a breeze. Stay comfortable year-round with the central air conditioning system, ensuring a pleasant atmosphere during hot summer days. One of the highlights of this property is the gorgeous tree-lined south facing back yard, providing a private and serene outdoor space. Enjoy the expanded oversized composite deck, perfect for hosting barbecues or simply unwinding after a long day. The irrigation system helps maintain the lush greenery, and two sheds offer additional storage for your outdoor equipment. Recent updates include a newly shingled roof, a new hot water tank, and a new WiFi-controlled garage door opener, providing peace of mind and modern convenience. The location of this home is truly unbeatable. With an LRT station in the community, daily commuting is a breeze. Families will appreciate the nearby schools, playgrounds, and walking paths. Conveniently located near shops, restaurants, and groceries, everything you need is within easy reach. For outdoor enthusiasts, the close proximity to C.O.P. and easy access out of town for mountain getaways make this home a true gem. Don't miss out on the opportunity to make 33 Tuscany Vista Crescent NW your own. Call now to schedule your private tour!
Location
Province AB
County Calgary
Area Cal Zone Nw
Zoning R-C1N
Direction NE
Rooms
Basement Full, Unfinished
Interior
Interior Features Kitchen Island, No Animal Home, No Smoking Home, Open Floorplan, See Remarks, Soaking Tub, Storage, Vinyl Windows
Heating Forced Air, Natural Gas
Cooling Central Air
Flooring Carpet, Hardwood, Linoleum
Fireplaces Number 1
Fireplaces Type Gas, Living Room
Appliance Central Air Conditioner, Dishwasher, Dryer, Electric Stove, Garage Control(s), Gas Water Heater, Microwave, Range Hood, Refrigerator, Washer, Window Coverings
Laundry Laundry Room, Main Level
Exterior
Garage Concrete Driveway, Double Garage Attached, Garage Faces Front
Garage Spaces 2.0
Garage Description Concrete Driveway, Double Garage Attached, Garage Faces Front
Fence Fenced
Community Features Park, Playground, Schools Nearby, Shopping Nearby, Walking/Bike Paths
Amenities Available Other
Roof Type Asphalt Shingle
Porch Deck, See Remarks
Lot Frontage 48.72
Parking Type Concrete Driveway, Double Garage Attached, Garage Faces Front
Total Parking Spaces 4
Building
Lot Description Back Yard, Level, Underground Sprinklers, Pie Shaped Lot, Treed
Foundation Poured Concrete
Architectural Style 2 Storey
Level or Stories Two
Structure Type Vinyl Siding,Wood Frame
Others
Restrictions Restrictive Covenant,Utility Right Of Way
Tax ID 76791844
Ownership Private
Read Less Info
Want to know what your home might be worth? Contact us for a FREE valuation!

Our team is ready to help you sell your home for the highest possible price ASAP
GET MORE INFORMATION




