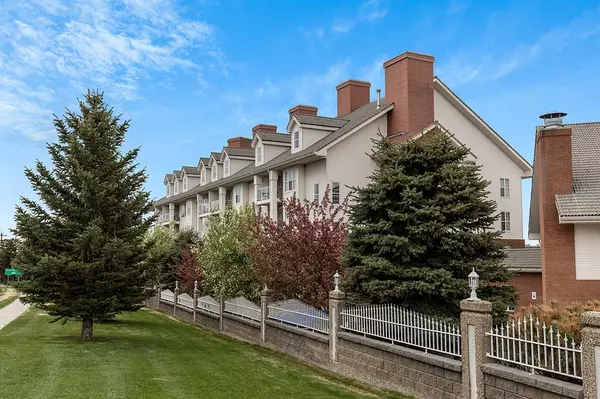For more information regarding the value of a property, please contact us for a free consultation.
Key Details
Sold Price $349,000
Property Type Condo
Sub Type Apartment
Listing Status Sold
Purchase Type For Sale
Square Footage 1,282 sqft
Price per Sqft $272
Subdivision Northwest Crescent Heights
MLS® Listing ID A2048761
Sold Date 05/31/23
Style Apartment
Bedrooms 2
Full Baths 2
Condo Fees $654/mo
Originating Board Medicine Hat
Year Built 2004
Annual Tax Amount $2,609
Tax Year 2022
Property Description
This top floor condo in River Ridge Estates boasts a lovely view of the South Saskatchewan River and you can watch the sun set over the hills of the River Valley. Hardwood throughout the main floor and new laminate flooring in each bedroom provides barrier free movement as well as being easy to clean. The primary bedroom has a four piece ensuite and walk-in closet and there is an additional four piece bathroom off the main living area. The second bedroom has a very large closet and two windows which overlook the courtyard. The kitchen is very functional and has a sit up bar which is perfect for your morning coffee. A Nice sized living room with newer carpet, electric fireplace and more large windows makes this home feel extra cozy. The deck faces West and has a gas line for your bbq and doors from both the living room and the primary bedroom for easy access. This building has a pool, sauna, workshop in the garage, one titled parking stall in underground parking garage, as well as an additional storage unit. The Parking stall is conveniently located directly beside the door to the building and couldn't get any closer.
Location
Province AB
County Medicine Hat
Zoning R-MD
Direction NW
Interior
Interior Features Ceiling Fan(s), No Smoking Home, Recreation Facilities, Steam Room, Walk-In Closet(s)
Heating Forced Air, Natural Gas
Cooling Central Air
Flooring Hardwood, Laminate, Linoleum
Fireplaces Number 1
Fireplaces Type Electric, Living Room
Appliance Central Air Conditioner, Dishwasher, Electric Stove, Microwave, Refrigerator, Washer/Dryer Stacked, Window Coverings
Laundry In Unit
Exterior
Garage Heated Garage, Underground, Workshop in Garage
Garage Spaces 1.0
Garage Description Heated Garage, Underground, Workshop in Garage
Community Features Gated, Pool, Sidewalks, Walking/Bike Paths
Amenities Available Bicycle Storage, Car Wash, Elevator(s), Fitness Center, Guest Suite, Indoor Pool, Parking, Party Room, Recreation Room, Secured Parking, Spa/Hot Tub, Storage, Visitor Parking, Workshop
Roof Type Asphalt Shingle
Porch Balcony(s)
Parking Type Heated Garage, Underground, Workshop in Garage
Exposure NW
Total Parking Spaces 1
Building
Story 5
Foundation Poured Concrete
Architectural Style Apartment
Level or Stories Single Level Unit
Structure Type Brick,Stucco
Others
HOA Fee Include Electricity,Gas,Heat,Insurance,Maintenance Grounds,Reserve Fund Contributions,Sewer,Trash,Water
Restrictions Adult Living,Pet Restrictions or Board approval Required,Pets Allowed
Tax ID 75625827
Ownership Private
Pets Description Call
Read Less Info
Want to know what your home might be worth? Contact us for a FREE valuation!

Our team is ready to help you sell your home for the highest possible price ASAP
GET MORE INFORMATION




