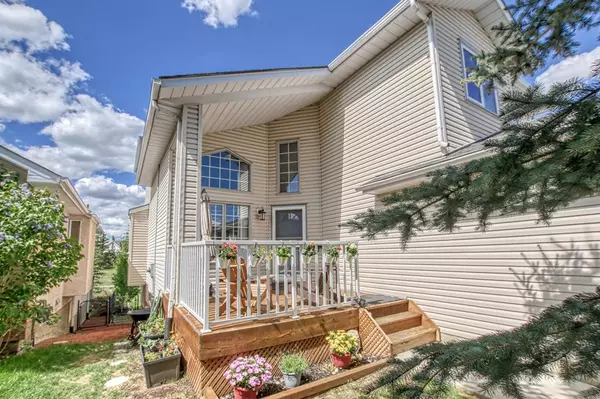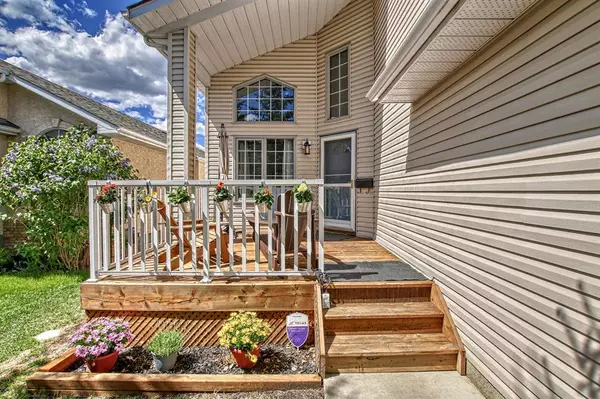For more information regarding the value of a property, please contact us for a free consultation.
Key Details
Sold Price $784,000
Property Type Single Family Home
Sub Type Detached
Listing Status Sold
Purchase Type For Sale
Square Footage 2,100 sqft
Price per Sqft $373
Subdivision Riverbend
MLS® Listing ID A2051377
Sold Date 05/30/23
Style 2 Storey Split
Bedrooms 4
Full Baths 3
Half Baths 1
Originating Board Calgary
Year Built 1992
Annual Tax Amount $3,910
Tax Year 2022
Lot Size 4,736 Sqft
Acres 0.11
Property Description
Welcome to Riverbend! This lovely detached family home with fully finished walkout basement is move in ready with many upgrades. Located on a quiet street backing onto a pathway leading to Bow River this property is not to be missed! Double attached garage, 4+1 beds 3.5 baths, open concept, high ceiling entrance, living room, family room, dining room, and a fully finished walkout basement are just a few of the desired features. Some of the recent upgrades are a new rubber roof, 12 solar panels, new kitchen with quartz counters, new hardwood flooring, heated tile in basement, new tile throughout, washrooms upgraded, all walls and doors repainted, A/C, new furnace, new hot water tank, new garage door, almost every window replaced with the exception of dining room, laundry room, and front main entrance as they are in great shape, new custom built shelves and cabinets around the fireplace, over 50 perennials planted, 10 new trees planted, new central vacuum system, new front deck, new kitchen appliances, and the back deck was repainted underneath. Lots of care and maintenance went into this home, it has been truly loved and enjoyed. Now this home is ready for a new owner to enjoy carefree for many years to come. Book your private viewing today!
Location
Province AB
County Calgary
Area Cal Zone Se
Zoning R-C1
Direction S
Rooms
Basement Finished, Walk-Out
Interior
Interior Features Built-in Features, Closet Organizers, High Ceilings, No Smoking Home, Quartz Counters, See Remarks
Heating Forced Air, Natural Gas
Cooling Central Air
Flooring Hardwood, Tile
Fireplaces Number 1
Fireplaces Type Gas
Appliance Central Air Conditioner, Dishwasher, Dryer, Electric Stove, Garage Control(s), Microwave, Range Hood, Refrigerator, Washer, Window Coverings
Laundry Main Level
Exterior
Garage Double Garage Attached
Garage Spaces 2.0
Garage Description Double Garage Attached
Fence Fenced
Community Features Park, Playground, Schools Nearby, Shopping Nearby, Street Lights, Walking/Bike Paths
Roof Type Rubber
Porch Balcony(s), Front Porch
Lot Frontage 40.03
Parking Type Double Garage Attached
Total Parking Spaces 4
Building
Lot Description Backs on to Park/Green Space, Front Yard, Garden, Landscaped
Foundation Poured Concrete
Architectural Style 2 Storey Split
Level or Stories Two
Structure Type Brick,Vinyl Siding,Wood Frame
Others
Restrictions None Known
Tax ID 76412935
Ownership Private
Read Less Info
Want to know what your home might be worth? Contact us for a FREE valuation!

Our team is ready to help you sell your home for the highest possible price ASAP
GET MORE INFORMATION




