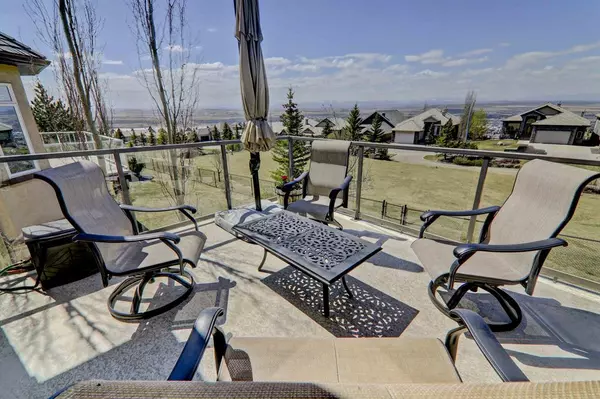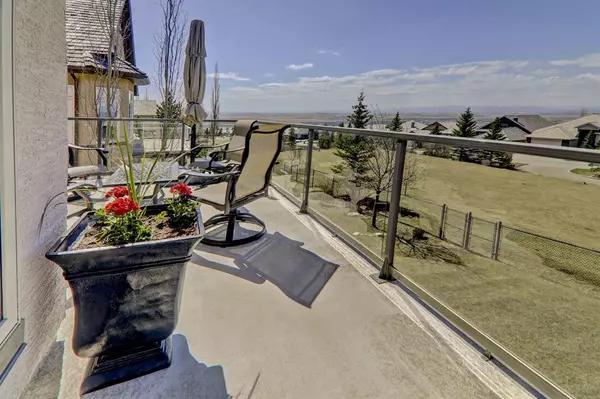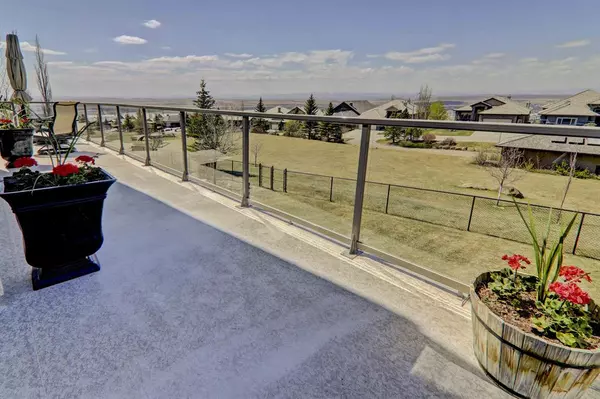For more information regarding the value of a property, please contact us for a free consultation.
Key Details
Sold Price $950,000
Property Type Single Family Home
Sub Type Detached
Listing Status Sold
Purchase Type For Sale
Square Footage 1,633 sqft
Price per Sqft $581
Subdivision Gleneagles
MLS® Listing ID A2028358
Sold Date 05/29/23
Style Bungalow
Bedrooms 3
Full Baths 2
Half Baths 1
Condo Fees $160
HOA Fees $10/ann
HOA Y/N 1
Originating Board Calgary
Year Built 2006
Annual Tax Amount $5,854
Tax Year 2022
Lot Size 8,482 Sqft
Acres 0.19
Property Description
Incredible opportunity to own this STUNNING 1633 sqft WALKOUT BUNGALOW with VIEWS off the front and back. This FORMER SHOW HOME has been treated as such over the years and truly shows pride of ownership. From the moment you step inside you will be embraced with BREATHTAKING MOUNTAIN VIEWS captured by the VAULTED CEILINGS and FLOOR to CEILING WINDOWS. Harwood flows throughout the main floor providing natural warmth while the 10FT CEILINGS are accented with recessed lighting and updated fixtures. The kitchen is the center of the home providing the chef at heart with a GAS counter top STOVE, UNDERMOUNT LIGHTING and oversized island with wrap around seating. The formal DINING ROOM overlooks the front of the home with views and could easily be converted to a HOME OFFICE. Retreat to the primary suite with hardwood floors and vaulted ceilings with a wall of windows and patio door to enjoy your morning coffee on the west facing deck with mountain views. The 5pc ENSUITE is host to a jetted tub, glass shower, and DUAL VANITIES with quartz counters and direct access to the MAIN FLOOR LAUNDRY. Open railing leads you down to the walkout basement where you will enjoy the perfect entertaining space and more mountain views. The WET BAR is complete with a full sized fridge, built-in wine rack, dishwasher and tv nook. IN-FLOOR HEATING provides warmth throughout the basement including the 2nd and 3rd guest bedrooms and 4pc bath. Step outside onto the DURA DECK that extends along the full width of this beautiful home or onto the lower covered patio where you can unwind in the SALTWATER HOT TUB. Updates and upgrades over the years include FURNACE, A/C, fresh PAINT throughout, HUNTER DOUGLAS blinds, and light fixtures just to name a few. Homes like this rarely come along, now is your time, don't let it pass by!
Location
Province AB
County Rocky View County
Zoning R-MX
Direction E
Rooms
Basement Finished, Walk-Out
Interior
Interior Features Built-in Features, Central Vacuum, Closet Organizers, Double Vanity, Granite Counters, High Ceilings, Kitchen Island, No Animal Home, No Smoking Home, Open Floorplan, Pantry, Recessed Lighting, Storage, Vaulted Ceiling(s), Vinyl Windows, Walk-In Closet(s), Wet Bar
Heating In Floor, Forced Air
Cooling Central Air
Flooring Carpet, Ceramic Tile, Hardwood
Fireplaces Number 1
Fireplaces Type Gas
Appliance Bar Fridge, Built-In Oven, Central Air Conditioner, Dishwasher, Dryer, Garage Control(s), Gas Cooktop, Microwave, Range Hood, Refrigerator, Washer, Window Coverings
Laundry Laundry Room, Main Level, Sink
Exterior
Garage Double Garage Attached
Garage Spaces 2.0
Garage Description Double Garage Attached
Fence Partial
Community Features Golf
Amenities Available Other
Roof Type Cedar Shake
Porch Deck
Lot Frontage 31.17
Parking Type Double Garage Attached
Total Parking Spaces 4
Building
Lot Description Back Yard, Backs on to Park/Green Space, Corner Lot, No Neighbours Behind, Landscaped, Views
Foundation Poured Concrete
Architectural Style Bungalow
Level or Stories One
Structure Type Stucco
Others
HOA Fee Include Maintenance Grounds,Professional Management,Reserve Fund Contributions
Restrictions Restrictive Covenant-Building Design/Size,Utility Right Of Way
Tax ID 75906638
Ownership Private
Pets Description Yes
Read Less Info
Want to know what your home might be worth? Contact us for a FREE valuation!

Our team is ready to help you sell your home for the highest possible price ASAP
GET MORE INFORMATION




