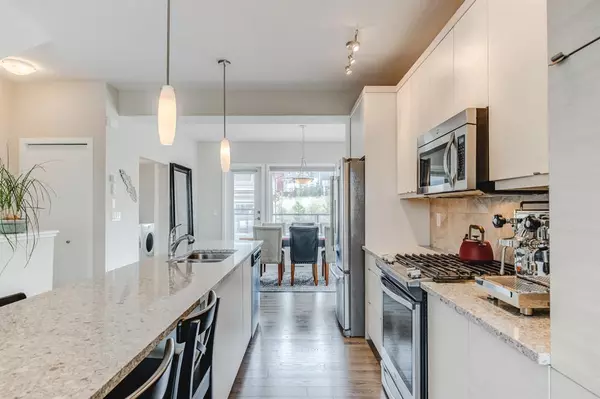For more information regarding the value of a property, please contact us for a free consultation.
Key Details
Sold Price $425,000
Property Type Townhouse
Sub Type Row/Townhouse
Listing Status Sold
Purchase Type For Sale
Square Footage 1,609 sqft
Price per Sqft $264
Subdivision River Song
MLS® Listing ID A2047187
Sold Date 05/26/23
Style 3 Storey
Bedrooms 3
Full Baths 2
Half Baths 1
Condo Fees $404
Originating Board Calgary
Year Built 2014
Annual Tax Amount $2,201
Tax Year 2022
Lot Size 1,904 Sqft
Acres 0.04
Property Description
Welcome to this MODERN 3 Bedroom Townhouse in the Community of River Heights. Step inside and fall in love with this bright & beautiful home. The main floor has a generous office/flex space and large utility/storge room. The second floor is BEAUTIFULLY DESIGNED with an open concept living room and dining room. The kitchen has been upgraded with granite countertops, an extra long center island, Stainless Steel Appliances and GAS range. There's a balcony off the dining room which is perfect place to BBQ. A convenient laundry room with oversized washer and dryer as well! Upstairs there are 3 spacious bedrooms, including the primary suite with a walk-in closet and 3-pc ensuite bathroom. There is an additional 4-pc bathroom on this level. This property comes complete with an ATTACHED OVERSIZED SINGLE GARAGE and a paved parking pad. Take note of the high-end blinds! The complex offers a community garden and firepit, providing residents with a lovely outdoor space to relax and socialize. Pet owners will be pleased to know that this complex allows large dogs, subject to board approval. There are KM's of WALKING TRAILS in this Community and it's located just a short distance to Spray Lake Family Recreation Center. Nature is at your doorstep here, with the bank of the Bow River Close by. Many of Cochrane's AMENITIES in the commercial district, are located just a 5-minute drive away. Bow Valley High School is nearby, and a new School is coming soon to the neighbouring Rivercrest Community.
Location
Province AB
County Rocky View County
Zoning R-MD
Direction NW
Rooms
Basement None
Interior
Interior Features Granite Counters, High Ceilings, Kitchen Island, Storage, Walk-In Closet(s)
Heating Forced Air
Cooling None
Flooring Carpet, Ceramic Tile, Laminate
Appliance Dishwasher, Dryer, Garage Control(s), Gas Stove, Microwave Hood Fan, Refrigerator, Washer, Window Coverings
Laundry Laundry Room
Exterior
Garage Single Garage Attached
Garage Spaces 1.0
Garage Description Single Garage Attached
Fence None
Community Features Playground, Schools Nearby, Shopping Nearby, Sidewalks, Street Lights, Walking/Bike Paths
Amenities Available Parking
Roof Type Asphalt Shingle
Porch Balcony(s)
Parking Type Single Garage Attached
Exposure NW
Total Parking Spaces 2
Building
Lot Description Back Lane, Corner Lot, Low Maintenance Landscape, Landscaped, Street Lighting
Foundation Poured Concrete
Architectural Style 3 Storey
Level or Stories Three Or More
Structure Type Composite Siding,Wood Frame
Others
HOA Fee Include Amenities of HOA/Condo,Common Area Maintenance,Insurance,Maintenance Grounds,Parking,Professional Management,Reserve Fund Contributions,Sewer,Trash,Water
Restrictions None Known
Tax ID 75880901
Ownership Private
Pets Description Restrictions, Yes
Read Less Info
Want to know what your home might be worth? Contact us for a FREE valuation!

Our team is ready to help you sell your home for the highest possible price ASAP
GET MORE INFORMATION




