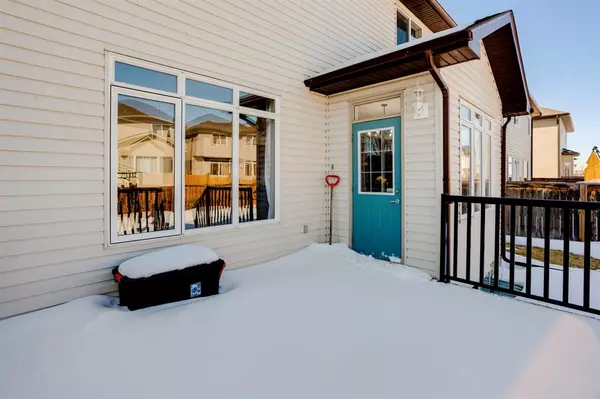For more information regarding the value of a property, please contact us for a free consultation.
Key Details
Sold Price $690,000
Property Type Single Family Home
Sub Type Detached
Listing Status Sold
Purchase Type For Sale
Square Footage 2,511 sqft
Price per Sqft $274
Subdivision Westmere
MLS® Listing ID A2036501
Sold Date 05/25/23
Style 2 Storey
Bedrooms 5
Full Baths 3
Half Baths 1
Originating Board Calgary
Year Built 2006
Annual Tax Amount $3,931
Tax Year 2022
Lot Size 5,512 Sqft
Acres 0.13
Property Description
Welcome to this beautifully kept home on a quiet street in Chestermere. Over 3500 SQ. FT of living space! 5 great size Bedrooms. The large open main floor is well designed and offers a great size office/den, beautiful hardwood floors, a super spacious kitchen complete with large pantry and island with bar seating. You will love windows right above the corner sink. Large windows surround the dining area right next to a good size deck. A gas fireplace and plenty of windows make the living area great space. The upper floor has a massive bonus room a small computer desk area, three large kids bedrooms and a large primary bedroom complete with large walk in closet and full ensuite! The basement is fully developed with a large rec room, a huge bedroom complete with it's own walk in closet and full esuite bathroom! In addition the basement has new luxury vinyl plank flooring, Brand new roof, the shingles were just replaced in 2022. Conveniently located a short walk away from schools and parks. Shopping and all city amenities are only a couple of minutes drive away. This home is move in ready!
Location
Province AB
County Chestermere
Zoning R1
Direction S
Rooms
Basement Finished, Full
Interior
Interior Features Kitchen Island, Pantry
Heating Forced Air, Natural Gas
Cooling Other
Flooring Carpet, Hardwood
Fireplaces Number 1
Fireplaces Type Gas, Living Room
Appliance Dishwasher, Microwave Hood Fan, Range, Refrigerator, Washer/Dryer
Laundry Main Level
Exterior
Garage Double Garage Attached
Garage Spaces 2.0
Garage Description Double Garage Attached
Fence Fenced
Community Features Park, Playground, Schools Nearby, Shopping Nearby, Street Lights
Roof Type Asphalt Shingle
Porch Deck
Lot Frontage 14.6
Parking Type Double Garage Attached
Exposure S
Total Parking Spaces 2
Building
Lot Description Level, Rectangular Lot
Foundation Poured Concrete
Architectural Style 2 Storey
Level or Stories Two
Structure Type Vinyl Siding,Wood Frame
Others
Restrictions None Known
Tax ID 57315479
Ownership Private
Read Less Info
Want to know what your home might be worth? Contact us for a FREE valuation!

Our team is ready to help you sell your home for the highest possible price ASAP
GET MORE INFORMATION




