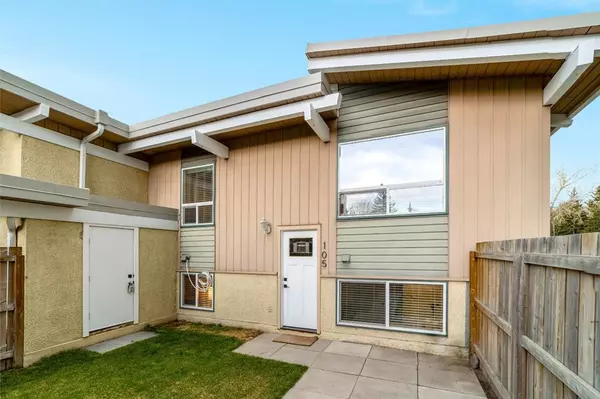For more information regarding the value of a property, please contact us for a free consultation.
Key Details
Sold Price $304,100
Property Type Townhouse
Sub Type Row/Townhouse
Listing Status Sold
Purchase Type For Sale
Square Footage 428 sqft
Price per Sqft $710
Subdivision Willow Park
MLS® Listing ID A2046484
Sold Date 05/24/23
Style Bi-Level
Bedrooms 2
Full Baths 1
Condo Fees $360
Originating Board Calgary
Year Built 1971
Annual Tax Amount $1,190
Tax Year 2022
Property Description
Looking for a stunning, fully renovated, move-in ready condo with ample space ?? This 2 bedroom Bi Level unit located in the sought-after community of Willow Park is the one ! Upon entering you will notice the custom spindles, gorgeous plank style laminate flooring throughout the entire main area, which not only looks stunning but is also durable and easy to maintain. Head upstairs where you will find the main floor which boasts a spacious and inviting living room with beamed ceilings, offering the perfect place to entertain guests or relax with family. The kitchen is a true highlight of this home, featuring stainless steel appliances, eat up island and ample granite counter space, plus access to a cozy dining area making it easy to prepare meals and entertain guests. On the lower level, you will find two generously sized bedrooms, each with plenty of closet space and natural light. The bedrooms share a full bathroom with laundry that is sure to impress. This condo truly has it all - from the beautiful finishes, upgraded furnace, to the private west facing, fenced yard with storage, along with an assigned parking spot, fantastic location, and convenient amenities. Steps from Safeway, Southcenter Mall, with access to the LRT and transit. Don't miss out on this incredible opportunity to call this condo your new home! You won’t be disappointed.
Location
Province AB
County Calgary
Area Cal Zone S
Zoning M-CG d53
Direction NW
Rooms
Basement Finished, Full
Interior
Interior Features Beamed Ceilings, Granite Counters, High Ceilings, Kitchen Island, No Smoking Home, See Remarks
Heating Forced Air, Natural Gas
Cooling None
Flooring Carpet
Appliance Dryer, Refrigerator, Stove(s), Washer, Window Coverings
Laundry In Unit
Exterior
Garage Stall
Garage Description Stall
Fence Fenced
Community Features Golf, Playground, Schools Nearby, Shopping Nearby, Sidewalks, Street Lights
Amenities Available Parking, Snow Removal, Visitor Parking
Roof Type Tar/Gravel
Porch Other
Parking Type Stall
Exposure NW
Total Parking Spaces 1
Building
Lot Description Front Yard
Foundation Poured Concrete
Architectural Style Bi-Level
Level or Stories Two
Structure Type Metal Siding ,Wood Frame
Others
HOA Fee Include Insurance,Maintenance Grounds,Parking,Professional Management,Reserve Fund Contributions,Trash,Water
Restrictions Pet Restrictions or Board approval Required
Tax ID 76749693
Ownership Private
Pets Description Restrictions
Read Less Info
Want to know what your home might be worth? Contact us for a FREE valuation!

Our team is ready to help you sell your home for the highest possible price ASAP
GET MORE INFORMATION




