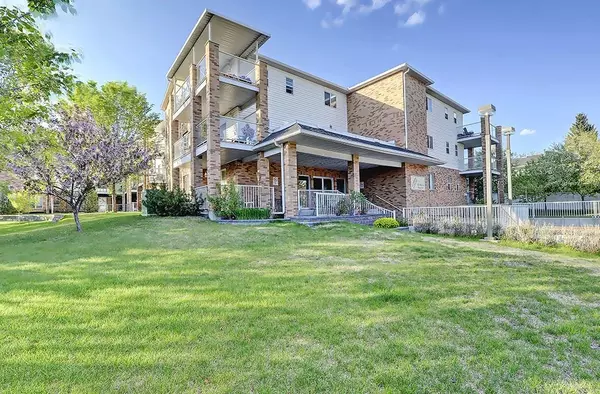For more information regarding the value of a property, please contact us for a free consultation.
Key Details
Sold Price $227,000
Property Type Condo
Sub Type Apartment
Listing Status Sold
Purchase Type For Sale
Square Footage 941 sqft
Price per Sqft $241
Subdivision Marlborough Park
MLS® Listing ID A2046601
Sold Date 05/24/23
Style Apartment
Bedrooms 2
Full Baths 1
Condo Fees $563/mo
Originating Board Calgary
Year Built 2000
Annual Tax Amount $1,111
Tax Year 2022
Property Description
Welcome to Sunrise Pointe, this well kept, pet friendly, adult only (30+) building is nestled in the established residential community of Marlborough Park. Top floor, corner unit with SW views off its huge, wrap around, partially covered balcony. Easy maintenance laminate floors flow throughout. Open concept living is enjoyed with a big bright living room with windows on 2 sides, dedicated dining area and a galley kitchen with sit up counter for casual meals. Large Primary bedroom has a double walk-through closet and a unique, cozy den beyond - a perfect computer niche or extra storage room. A good sized second bedroom along with a full 4 pc bathroom. In-suite, full size washer and dryer. Separate storage room located on the same floor is another added bonus and of course a titled and secure underground parking spot. On site Fitness room, social room with kitchen & underground visitor parking. Residents are neighbourly with an active social club. Trans Canada Centre Mall is at your doorstep with loads of shops services and eateries including Tim Hortons and Save on foods. Quick and easy access via 16th ave, 52nd st and Stoney Trail, the perfect spot to call home.
Location
Province AB
County Calgary
Area Cal Zone Ne
Zoning M-C1 d125
Direction S
Interior
Interior Features No Smoking Home
Heating Baseboard, Natural Gas
Cooling None
Flooring Laminate, Linoleum
Appliance Dishwasher, Dryer, Range Hood, Refrigerator, Stove(s), Washer, Window Coverings
Laundry In Unit
Exterior
Garage Heated Garage, Titled, Underground
Garage Spaces 1.0
Garage Description Heated Garage, Titled, Underground
Community Features Schools Nearby, Shopping Nearby, Sidewalks, Street Lights
Amenities Available Elevator(s), Fitness Center, Party Room, Recreation Facilities, Secured Parking, Visitor Parking
Roof Type Asphalt Shingle
Porch Balcony(s), Wrap Around
Parking Type Heated Garage, Titled, Underground
Exposure SW
Total Parking Spaces 1
Building
Story 3
Foundation Poured Concrete
Architectural Style Apartment
Level or Stories Single Level Unit
Structure Type Brick,Vinyl Siding,Wood Frame
Others
HOA Fee Include Common Area Maintenance,Heat,Insurance,Maintenance Grounds,Parking,Professional Management,Reserve Fund Contributions,Sewer,Snow Removal,Trash,Water
Restrictions Adult Living
Ownership Private
Pets Description Restrictions, Cats OK, Dogs OK
Read Less Info
Want to know what your home might be worth? Contact us for a FREE valuation!

Our team is ready to help you sell your home for the highest possible price ASAP
GET MORE INFORMATION




