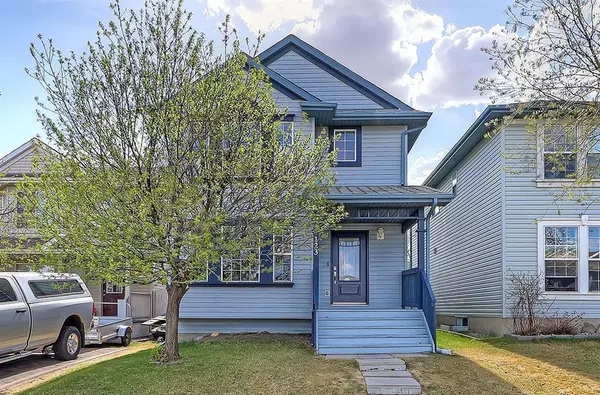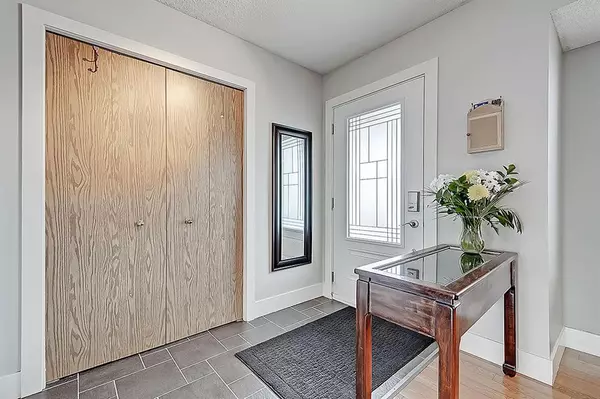For more information regarding the value of a property, please contact us for a free consultation.
Key Details
Sold Price $547,500
Property Type Single Family Home
Sub Type Detached
Listing Status Sold
Purchase Type For Sale
Square Footage 1,328 sqft
Price per Sqft $412
Subdivision Coventry Hills
MLS® Listing ID A2041664
Sold Date 05/23/23
Style 2 Storey
Bedrooms 3
Full Baths 2
Half Baths 1
Originating Board Calgary
Year Built 2000
Annual Tax Amount $2,766
Tax Year 2022
Lot Size 3,272 Sqft
Acres 0.08
Property Description
Very clean & well-maintained home with oversized double detached garage & A/C. Upstairs is a large primary bedroom with 3 piece ensuite, 2 additional bedrooms & a full bathroom. The main floor has a large living room with hardwood floors & large windows which allow lots of natural light. The kitchen has been updated with custom cabinets, quartz countertops, stove, fridge, microwave hood fan & Bosch dishwasher. You will also enjoy the walk-in pantry and all the convenience it offers. The basement has a good sized recreation room, additional storage & laundry. The oversized garage was built in 2017. Large (19'7 x 13'10) composite deck with metal railing was built in 2019. A/C installed in 2019. New hot water tank 2022. New high efficiency furnace was installed in 2018 & has a HVAC UV light in the vent to sanitize the air before it is circulated as well as 2 fans to move air better. New high-end Samsung stacked washer/dryer 2020. Electrical panel upgraded 2021. New basement laminate 2017. New carpet upstairs 2019. All new paint inside except 1 bedroom 2022. Excellent location is walking distance to 6 schools. Easy access to Deerfoot, Stoney Trail & the airport. Close by are Vivo recreation centre which is close to completing their 62 million dollar expansion, movie theater, Superstore, Sobys, restaurants & many other shops.
Location
Province AB
County Calgary
Area Cal Zone N
Zoning R-1N
Direction NE
Rooms
Basement Full, Partially Finished
Interior
Interior Features No Animal Home, No Smoking Home, Quartz Counters
Heating Forced Air, Natural Gas
Cooling None
Flooring Carpet, Hardwood, Tile
Appliance Dishwasher, Dryer, Electric Stove, Range Hood, Refrigerator, Washer, Window Coverings
Laundry In Basement
Exterior
Garage Alley Access, Double Garage Detached
Garage Spaces 2.0
Garage Description Alley Access, Double Garage Detached
Fence Fenced
Community Features Park, Playground, Schools Nearby, Shopping Nearby
Roof Type Asphalt Shingle
Porch Deck
Lot Frontage 8.55
Parking Type Alley Access, Double Garage Detached
Total Parking Spaces 2
Building
Lot Description Back Lane, Rectangular Lot
Foundation Poured Concrete
Architectural Style 2 Storey
Level or Stories Two
Structure Type Vinyl Siding,Wood Frame
Others
Restrictions None Known
Tax ID 76836556
Ownership Private
Read Less Info
Want to know what your home might be worth? Contact us for a FREE valuation!

Our team is ready to help you sell your home for the highest possible price ASAP
GET MORE INFORMATION




