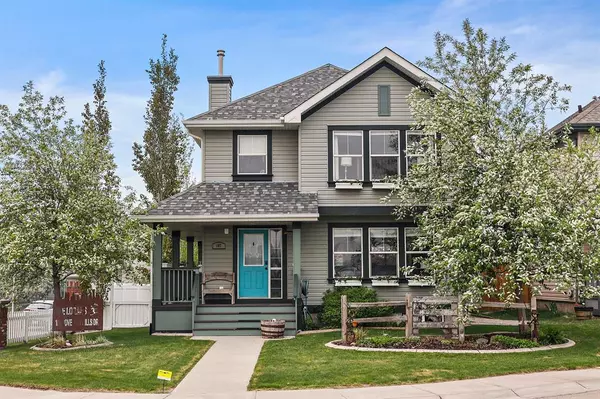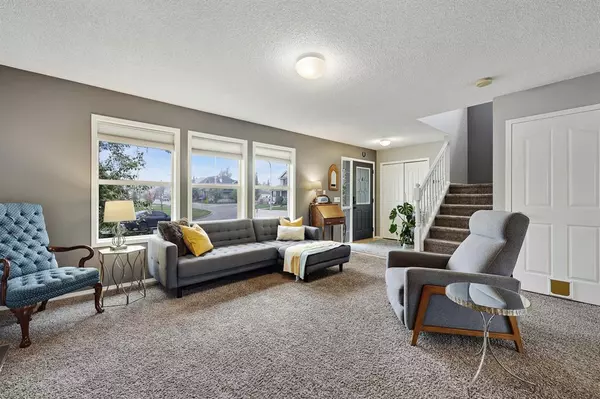For more information regarding the value of a property, please contact us for a free consultation.
Key Details
Sold Price $640,500
Property Type Single Family Home
Sub Type Detached
Listing Status Sold
Purchase Type For Sale
Square Footage 1,582 sqft
Price per Sqft $404
Subdivision Coventry Hills
MLS® Listing ID A2048894
Sold Date 05/22/23
Style 2 Storey
Bedrooms 4
Full Baths 2
Half Baths 1
Originating Board Calgary
Year Built 2005
Annual Tax Amount $3,342
Tax Year 2022
Lot Size 5,489 Sqft
Acres 0.13
Lot Dimensions Width is approx 45' TBV
Property Description
OFFERS WILL BE PRESENTED MONDAY AT 3pm. WELCOME HOME! This exceptional CORNER LOT is not only located across from a playpark and greenspace, it is WALKING DISTANCE to ALL AMENITIES. Eateries, Groceries, Schools, Medical, Dental, Entertainment and Recreation plus ALL the Shopping! A short walk will take you to Vivo for Healthier Generations which has an indoor pool, gym spaces, ice rinks, workout facilities, public library and so much more! Coventry Hills is located in Calgary’s North, with excellent access to major traffic routes (which can get you to Banff in an hour and a half), the Airport is close by, and CROSS IRON MILLS MALL is under a 15min drive away. This is a FAMILY FRIENDLY community with many initiatives including a community garden, free pantry, and libraries. This HOME is still held by the ORIGINAL OWNERS and has been FONDLY MAINTAINED and LANDSCAPED. TO LOVE: HUGE DOUBLE DETACHED HEATED GARAGE w/ 8FT DOOR, STAMPED CONCRETE PATIO, OPEN CONCEPT, UPPER LAUNDRY, REFINISHED HARDWOOD, SPACIOUS MASTER WITH LARGE WALKIN CLOSET & SEPARATE TUB AND SHOWER IN ENSUITE, FRESH PAINT INSIDE AND OUT AND NEW ROOFING! Not Enough? Add Maintenance Free VINYL FENCING, UNDERGROUND SPRINKLERS and a basement FULLY DEVELOPED with thought, care, extra insulation and A PERMIT!!! Come for a visit today and maybe just stay a little while longer…
Location
Province AB
County Calgary
Area Cal Zone N
Zoning R-2
Direction N
Rooms
Basement Finished, Full
Interior
Interior Features Bar, Built-in Features, Closet Organizers, Kitchen Island, Open Floorplan, Soaking Tub, Vinyl Windows, Walk-In Closet(s)
Heating Fireplace(s), Forced Air, Natural Gas
Cooling None
Flooring Carpet, Hardwood, Linoleum
Fireplaces Number 2
Fireplaces Type Decorative, Electric, Family Room, Gas, Insert, Living Room, Tile
Appliance Bar Fridge, Dishwasher, Electric Range, Garage Control(s), Garburator, Microwave Hood Fan, Refrigerator, Washer/Dryer, Window Coverings
Laundry In Basement, Upper Level
Exterior
Garage Double Garage Detached, Heated Garage, Insulated, Oversized
Garage Spaces 2.0
Garage Description Double Garage Detached, Heated Garage, Insulated, Oversized
Fence Fenced
Community Features Park, Playground, Pool, Schools Nearby, Shopping Nearby, Sidewalks, Walking/Bike Paths
Roof Type Asphalt Shingle
Porch Front Porch, Patio
Lot Frontage 10.83
Parking Type Double Garage Detached, Heated Garage, Insulated, Oversized
Total Parking Spaces 2
Building
Lot Description Back Lane, Corner Lot, Fruit Trees/Shrub(s), Front Yard, Lawn, Garden, Landscaped, Rectangular Lot
Foundation Poured Concrete
Architectural Style 2 Storey
Level or Stories Two
Structure Type Vinyl Siding,Wood Frame
Others
Restrictions Airspace Restriction,Easement Registered On Title,Restrictive Covenant-Building Design/Size,Underground Utility Right of Way
Tax ID 76820715
Ownership Private
Read Less Info
Want to know what your home might be worth? Contact us for a FREE valuation!

Our team is ready to help you sell your home for the highest possible price ASAP
GET MORE INFORMATION




