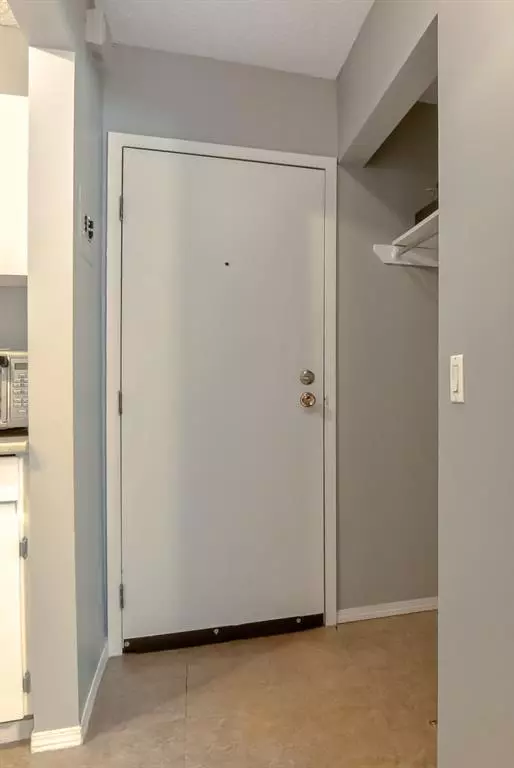For more information regarding the value of a property, please contact us for a free consultation.
Key Details
Sold Price $138,000
Property Type Condo
Sub Type Apartment
Listing Status Sold
Purchase Type For Sale
Square Footage 497 sqft
Price per Sqft $277
Subdivision Southwood
MLS® Listing ID A2044953
Sold Date 05/20/23
Style Low-Rise(1-4)
Bedrooms 1
Full Baths 1
Condo Fees $370/mo
Originating Board Calgary
Year Built 1976
Annual Tax Amount $897
Tax Year 2022
Property Description
Welcome HOME!
Get into your own home in desirable Southwest Calgary, with extremely easy access to transit/shopping!
Close to public transportation, Canyon Meadows Pool, Southcenter shopping centre, and LRT.
The location is great, being only a short 10 minute walk to the Anderson station and under 1/2 mile to South Centre.
This one bedroom condo unit is located on the main floor. The spacious bedroom allows for larger furniture and beds.
The spacious living room and dining room provide flexibility in laying out your furniture.
A four spacious 4 piece bathroom. A functional galley kitchen includes an electric stove, oven and fridge.
The building is well maintained and self-managed, an affordable condo has it all.
Low condo fees, of only $370 a month, include everything except power. 1 parking stall. There are plenty of visitors, and there is street parking too!
What a great way to get into your first home or an investment property! Take a 3D Tour and enjoy the view!
Location
Province AB
County Calgary
Area Cal Zone S
Zoning M-C1
Direction W
Rooms
Basement None
Interior
Interior Features Ceiling Fan(s), Laminate Counters, No Animal Home, No Smoking Home, See Remarks, Storage
Heating Hot Water, Natural Gas
Cooling None
Flooring Laminate, Linoleum
Appliance Electric Stove, Refrigerator, See Remarks, Window Coverings
Laundry Common Area, Laundry Room, See Remarks, Upper Level
Exterior
Garage Alley Access, Assigned, See Remarks, Stall
Garage Description Alley Access, Assigned, See Remarks, Stall
Community Features Park, Playground, Schools Nearby, Shopping Nearby, Sidewalks, Street Lights
Amenities Available Car Wash, Coin Laundry, Dog Park, Laundry, Park, Parking, Playground, Visitor Parking
Roof Type Asphalt Shingle
Porch None
Parking Type Alley Access, Assigned, See Remarks, Stall
Exposure W
Total Parking Spaces 1
Building
Lot Description Back Lane
Story 2
Foundation Poured Concrete
Architectural Style Low-Rise(1-4)
Level or Stories Single Level Unit
Structure Type Stucco,Wood Frame,Wood Siding
Others
HOA Fee Include Common Area Maintenance,Heat,Insurance,Reserve Fund Contributions,Sewer,Snow Removal,Water
Restrictions None Known
Ownership Private
Pets Description Restrictions, Call
Read Less Info
Want to know what your home might be worth? Contact us for a FREE valuation!

Our team is ready to help you sell your home for the highest possible price ASAP
GET MORE INFORMATION




