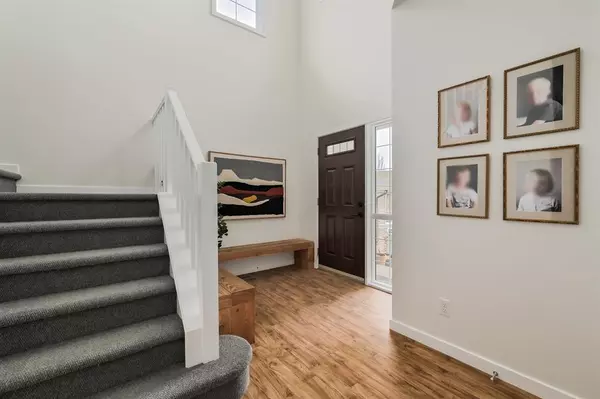For more information regarding the value of a property, please contact us for a free consultation.
Key Details
Sold Price $690,000
Property Type Single Family Home
Sub Type Detached
Listing Status Sold
Purchase Type For Sale
Square Footage 2,315 sqft
Price per Sqft $298
Subdivision Jumping Pound Ridge
MLS® Listing ID A2042862
Sold Date 05/19/23
Style 2 Storey
Bedrooms 4
Full Baths 3
Half Baths 1
Originating Board Calgary
Year Built 2011
Annual Tax Amount $3,960
Tax Year 2022
Lot Size 4,824 Sqft
Acres 0.11
Property Description
JUST LISTED! STUNNING 3,211 sqft fully developed family home sits atop the prestigious
community of Jumping Pound Ridge in Cochrane! A truly REMARKABLE blend of style + design
with the architectural nuances of both Scandinavian + West Coast design. Spacious entrance
leads to OPEN main floor featuring 9 ft knockdown ceilings + modern chef’s kitchen featuring:
painted cabinets, counter depth fridge, oversized gas range, chimney hood-fan, central butcher
island + walk-through built-in pantry with fir shelving. Nook area & flex tech area opens to living
room with gas fireplace + brick floor to ceiling face & custom built-ins. Formal dining room, back
entrance with RETRO locker feature + 2 pc powder room complete the main level. Gorgeous
painted railing leads upstairs to spacious bonus room with built-in wall sofa. Primary retreat
boasts 5 pc ensuite with free standing claw tub, shower, dual vanities + walk-in closet. 2
additional good sized bedrooms, 4 pc bath + UPSTAIRS laundry. Professionally finished lower
level boasting 9 ft ceilings, family room, rec + games area, 3 pc bath + 4th bedroom/gym. WEST
facing Backyard oasis with stamped concrete patio + columnar aspen & birch trees for privacy.
High end wool carpet + designer lighting throughout. Enjoy the best of both worlds with
Cochrane amenities + easy access to Calgary and the ROCKIES being on the south side of the
RIVER. A true GEM of a community with pathways throughout, toboggan hill, playground,
playing fields, creek, shopping and much more. Exceptional Value!
Location
Province AB
County Rocky View County
Zoning R-LD
Direction E
Rooms
Basement Finished, Full
Interior
Interior Features Double Vanity, High Ceilings, Kitchen Island, No Smoking Home, Open Floorplan, Pantry, Sauna, Walk-In Closet(s)
Heating Forced Air
Cooling None
Flooring Carpet, Ceramic Tile, Linoleum
Fireplaces Number 1
Fireplaces Type Gas
Appliance Dishwasher, Garage Control(s), Gas Range, Microwave, Refrigerator, Window Coverings
Laundry Laundry Room
Exterior
Garage Double Garage Attached
Garage Spaces 2.0
Garage Description Double Garage Attached
Fence Fenced
Community Features Park, Playground, Schools Nearby, Shopping Nearby
Roof Type Asphalt Shingle
Porch Deck, Patio
Lot Frontage 36.16
Parking Type Double Garage Attached
Total Parking Spaces 4
Building
Lot Description Back Yard, Lawn, Landscaped, Rectangular Lot, Treed, Views
Foundation Poured Concrete
Architectural Style 2 Storey
Level or Stories Two
Structure Type Wood Frame
Others
Restrictions None Known
Tax ID 75858819
Ownership Private
Read Less Info
Want to know what your home might be worth? Contact us for a FREE valuation!

Our team is ready to help you sell your home for the highest possible price ASAP
GET MORE INFORMATION




