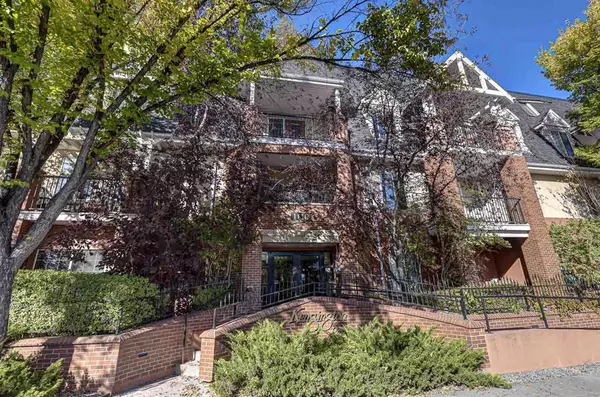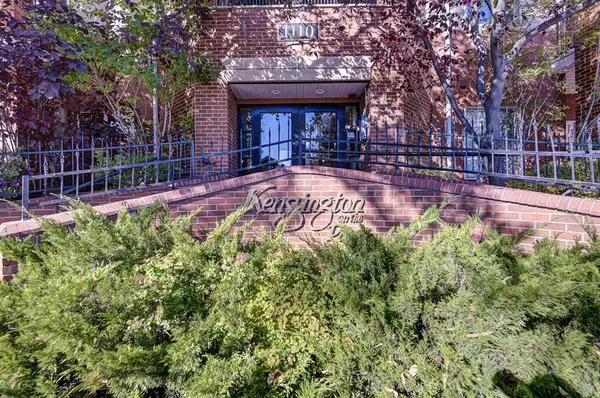For more information regarding the value of a property, please contact us for a free consultation.
Key Details
Sold Price $390,000
Property Type Condo
Sub Type Apartment
Listing Status Sold
Purchase Type For Sale
Square Footage 1,019 sqft
Price per Sqft $382
Subdivision Hillhurst
MLS® Listing ID A2044403
Sold Date 05/19/23
Style Apartment
Bedrooms 2
Full Baths 2
Condo Fees $611/mo
Originating Board Calgary
Year Built 1999
Annual Tax Amount $2,152
Tax Year 2022
Property Description
Welcome home to your FULLY RENOVATED 2-bedroom condo located in the desirable community of Kensington. Enter and be greeted with beautiful hard wood floors and a large open concept living area. Your kitchen features granite countertops, stainless steel appliances which were updated at the same time as the renovation, and custom white cabinetry that maximizes your storage space. A dining room is perfectly situated to allow for a great entertaining space. Step into your spacious living area with direct access to your private deck. A separate laundry and storage space is closed off near the front entrance to allow for easy access. You will find 2 good sized bedrooms with the primary featuring a 3 pce ensuite with expanded full glass shower. An additional 4 pce bathroom is also available for the second bedroom. As an extra feature an LG Multi-Unit convertor quietly controls air conditioning units in both the bedrooms and living room allowing for a cool place to call home. A titled parking spot also comes with the unit which is underground and heated and includes a storage unit. You also have access to the fitness room within the building.. All this plus all the incredible amenities in Kensington including Riley park, Restaurants and shopping within walking distance and very close proximity to the c-train, with ease of access to downtown. This is one opportunity you don’t want to miss. Come and check it out today.
Location
Province AB
County Calgary
Area Cal Zone Cc
Zoning DC
Direction S
Interior
Interior Features Granite Counters, No Animal Home, No Smoking Home, Recreation Facilities, Walk-In Closet(s)
Heating Baseboard
Cooling Wall Unit(s)
Flooring Carpet, Ceramic Tile, Hardwood, Laminate
Appliance Dishwasher, Dryer, Electric Stove, Microwave, Refrigerator, Washer, Window Coverings
Laundry Laundry Room
Exterior
Garage Garage Door Opener, Garage Faces Rear, Heated Garage, Secured, Stall, Titled
Garage Description Garage Door Opener, Garage Faces Rear, Heated Garage, Secured, Stall, Titled
Community Features Park, Playground, Schools Nearby, Shopping Nearby, Sidewalks, Street Lights
Amenities Available Elevator(s), Fitness Center, Parking, Visitor Parking
Roof Type Asphalt Shingle
Porch Balcony(s)
Parking Type Garage Door Opener, Garage Faces Rear, Heated Garage, Secured, Stall, Titled
Exposure S
Total Parking Spaces 1
Building
Story 4
Foundation Poured Concrete
Architectural Style Apartment
Level or Stories Single Level Unit
Structure Type Brick,Vinyl Siding,Wood Frame
Others
HOA Fee Include Amenities of HOA/Condo,Common Area Maintenance,Heat,Insurance,Parking,Professional Management,Reserve Fund Contributions,Snow Removal,Trash,Water
Restrictions Board Approval
Ownership Private
Pets Description Restrictions
Read Less Info
Want to know what your home might be worth? Contact us for a FREE valuation!

Our team is ready to help you sell your home for the highest possible price ASAP
GET MORE INFORMATION




