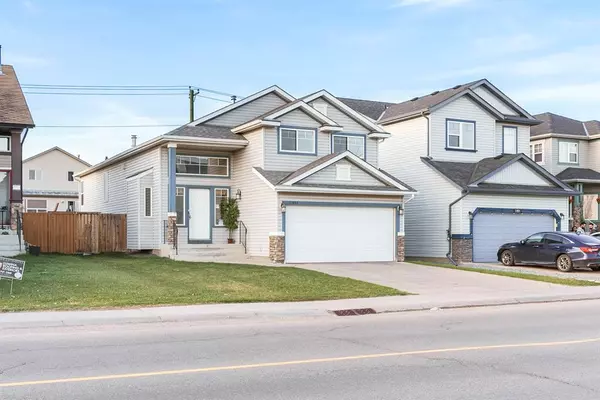For more information regarding the value of a property, please contact us for a free consultation.
Key Details
Sold Price $589,500
Property Type Single Family Home
Sub Type Detached
Listing Status Sold
Purchase Type For Sale
Square Footage 1,458 sqft
Price per Sqft $404
Subdivision Coventry Hills
MLS® Listing ID A2045499
Sold Date 05/19/23
Style Bi-Level
Bedrooms 4
Full Baths 3
Originating Board Calgary
Year Built 2005
Annual Tax Amount $3,285
Tax Year 2022
Lot Size 4,391 Sqft
Acres 0.1
Property Description
This gorgeous bilevel Coventry Hills home has 4 bedrooms and plenty of space for your family to make this yours! Upon entering you are immediately greeted by the grand but serene entry way with 10ft high ceilings and soft light that fills the space as you walk to the upper level. Upstairs you will find a warm and inviting open floor concept, with a stunning stone gas fireplace offering a slight dividing and defining feature from your kitchen and dining area to your living room. The kitchen is spacious, has tons of storage and beautiful oak cabinets. Laminate plank flooring is laid throughout as you settle into the main living space. Oversized windows line the north facing wall along with a patio entrance offering even more light to shine through and brighten your home throughout the day. The living room is spacious and inviting, perfect for year round entertainment whether for indoor outdoor summer gatherings or cozying up by the fire with your favourite family movie. There’s room for everyone to enjoy! The master bedroom is just off of the main living room and is generously sized with carpet flooring, a walk-in closet and a 4pc updated ensuite. Completing the upper level is another generously sized bedroom and a 4pc bathroom. The lower level has the perfect recreational space/flex room complete with another stone gas fireplace, a 4pc bathroom and 2 additional bedrooms with their own walk-in closets. And if any of this wasn’t enough, the backyard is huge! A gorgeous canvas to make into your own, adding a garden, building a hockey rink or setting up the perfect summer oasis for grilling and chilling! The property also has a large double attached front facing garage and parking pad. Coventry Hills is truly a fantastic family orientated neighbourhood with many amenities to keep you busy and at ease, offering you cinemas, parks, shopping centers, schools, easy access to main roads that can simplify your daily commute and various public transit access points. You won’t want to wait on this in this market, call and book your showing and get ready to call this one home!
Location
Province AB
County Calgary
Area Cal Zone N
Zoning R-1
Direction S
Rooms
Basement Finished, Full
Interior
Interior Features No Animal Home, No Smoking Home, Open Floorplan, Pantry
Heating Forced Air
Cooling None
Flooring Carpet, Laminate
Fireplaces Number 2
Fireplaces Type Gas
Appliance Dishwasher, Dryer, Electric Stove, Garage Control(s), Microwave Hood Fan, Refrigerator, Washer, Window Coverings
Laundry Lower Level
Exterior
Garage Double Garage Attached
Garage Spaces 2.0
Garage Description Double Garage Attached
Fence Fenced
Community Features Park, Playground, Schools Nearby, Shopping Nearby
Roof Type Asphalt Shingle
Porch Balcony(s), Deck, Enclosed
Lot Frontage 40.0
Parking Type Double Garage Attached
Total Parking Spaces 4
Building
Lot Description Back Lane, Back Yard, Landscaped
Foundation Poured Concrete
Architectural Style Bi-Level
Level or Stories Bi-Level
Structure Type Vinyl Siding,Wood Frame
Others
Restrictions None Known
Tax ID 76284908
Ownership Private
Read Less Info
Want to know what your home might be worth? Contact us for a FREE valuation!

Our team is ready to help you sell your home for the highest possible price ASAP
GET MORE INFORMATION




