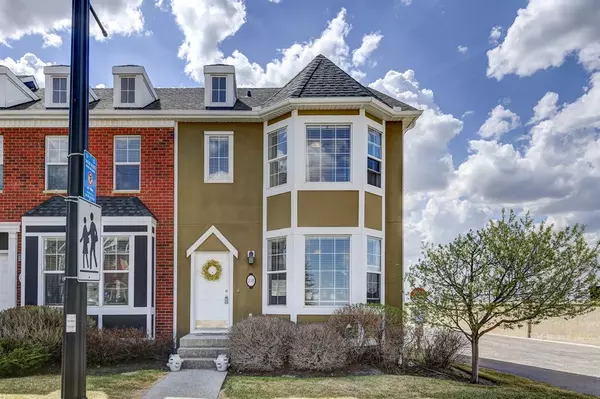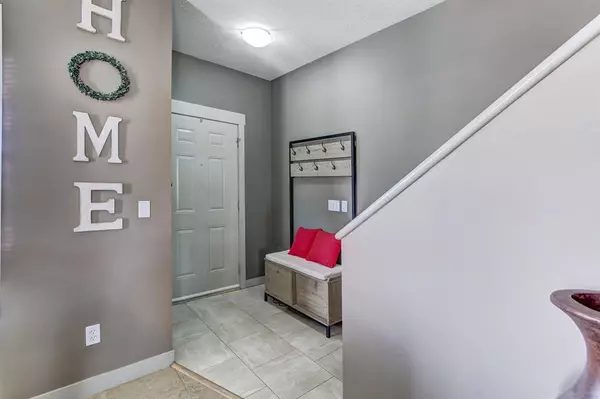For more information regarding the value of a property, please contact us for a free consultation.
Key Details
Sold Price $385,200
Property Type Townhouse
Sub Type Row/Townhouse
Listing Status Sold
Purchase Type For Sale
Square Footage 1,314 sqft
Price per Sqft $293
Subdivision Rainbow Falls
MLS® Listing ID A2046159
Sold Date 05/19/23
Style 2 Storey
Bedrooms 3
Full Baths 3
Half Baths 1
Condo Fees $380
Originating Board Calgary
Year Built 2007
Annual Tax Amount $2,230
Tax Year 2022
Property Description
This home offers tremendous value + unbeatable location in Rainbow Falls! You will love the additional light that comes in with the extra windows this END UNIT offers! Functional living room located in the front of the townhome with large bay window, flows into the dining room + mostly open kitchen, perfect balance for entertaining & keeping the kitchen tucked away. Kitchen features huge island, corner PANTRY + bright windows bringing in the south light. Patio door opens to sun filled SOUTH FACING greenspace perfect for entertaining & BBQ’s. Second floor with large primary bedroom + 4pc ensuite, double sized bedroom with 2 closets (could be split into 2 bedrooms) + 4 pc bathroom. The lower level is finished with open family room with TV projector + screen + built-in speakers! Additional bedroom + 3pc bathroom complete the lower level. Don’t miss the hidden doorway behind the bookcase leading into the mechanical/storage room! Double detached garage completes the package this townhome offers! Great opportunity to move into Rainbow Falls & enjoy everything the community has to offer with tons of walking pathways, falls, bike park, public + catholic schools, shopping - it’s a great place to be home!
Location
Province AB
County Chestermere
Zoning R-3
Direction NE
Rooms
Basement Finished, Full
Interior
Interior Features Bookcases, High Ceilings, Kitchen Island
Heating Forced Air, Natural Gas
Cooling None
Flooring Cork, Vinyl Plank
Appliance Dishwasher, Dryer, Electric Stove, Garage Control(s), Microwave Hood Fan, Refrigerator, Washer, Window Coverings
Laundry In Basement
Exterior
Garage Double Garage Detached
Garage Spaces 2.0
Garage Description Double Garage Detached
Fence None
Community Features Schools Nearby, Shopping Nearby, Sidewalks, Street Lights, Walking/Bike Paths
Amenities Available None
Roof Type Asphalt Shingle
Porch Patio
Parking Type Double Garage Detached
Exposure NE,NW,SW
Total Parking Spaces 2
Building
Lot Description Back Lane
Foundation Poured Concrete
Architectural Style 2 Storey
Level or Stories Two
Structure Type Stucco
Others
HOA Fee Include Insurance,Maintenance Grounds,Professional Management,Reserve Fund Contributions,Snow Removal,Trash
Restrictions Restrictive Covenant,Utility Right Of Way
Tax ID 57317713
Ownership Private
Pets Description Restrictions, Cats OK, Dogs OK
Read Less Info
Want to know what your home might be worth? Contact us for a FREE valuation!

Our team is ready to help you sell your home for the highest possible price ASAP
GET MORE INFORMATION




