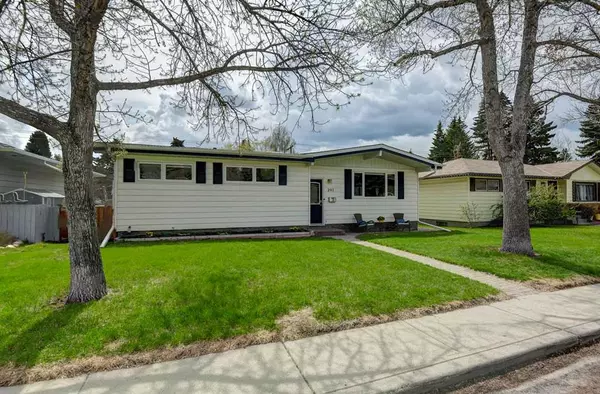For more information regarding the value of a property, please contact us for a free consultation.
Key Details
Sold Price $741,000
Property Type Single Family Home
Sub Type Detached
Listing Status Sold
Purchase Type For Sale
Square Footage 1,047 sqft
Price per Sqft $707
Subdivision Brentwood
MLS® Listing ID A2047946
Sold Date 05/19/23
Style Bungalow
Bedrooms 4
Full Baths 2
Originating Board Calgary
Year Built 1961
Annual Tax Amount $3,578
Tax Year 2022
Lot Size 5,392 Sqft
Acres 0.12
Property Description
Immaculate, substantially renovated & Air Conditioned Bungalow in a peaceful location directly across from a park. This is what happens when good taste, quality workmanship & materials come together - breathtaking! Hardwood flooring runs throughout most of the main floor including bedrooms. LED Pot lights added on main, updated kitchen cabinets, newer stainless steel appliances, new sliding door in dining room, all windows are newer as is the baseboards/trim and lighting. All electrical receptacles upgraded 2019, newer electrical panel in house & garage. New furnace 2021 & newer Water Heater. Basement renovated 2019 (with permits) in soft neutral colors, vinyl flooring cozy family room, two additional bedrooms, full bath and laundry. All new plumbing in basement including Backflow valve. Ethernet CAT 6 and Coax throughout the home. You will enjoy this sunny large deck located just off the dining room, and step down onto the stamped concrete patio. Raised beds for growing a great vegetable garden. This home is nicely upgraded top to bottom and a pleasure to view!
Location
Province AB
County Calgary
Area Cal Zone Nw
Zoning R-C1
Direction N
Rooms
Basement Finished, Full
Interior
Interior Features Breakfast Bar, Built-in Features, Closet Organizers
Heating Forced Air, Natural Gas
Cooling Central Air
Flooring Carpet, Ceramic Tile, Hardwood, Vinyl Plank
Appliance Central Air Conditioner, Dishwasher, Electric Range, Garage Control(s), Microwave Hood Fan, Refrigerator, Washer/Dryer Stacked, Window Coverings
Laundry In Basement
Exterior
Garage Double Garage Detached
Garage Spaces 2.0
Garage Description Double Garage Detached
Fence Fenced
Community Features None
Roof Type Asphalt,Tar/Gravel
Porch Deck
Lot Frontage 53.97
Parking Type Double Garage Detached
Exposure N
Total Parking Spaces 2
Building
Lot Description Back Lane, Low Maintenance Landscape
Foundation Poured Concrete
Architectural Style Bungalow
Level or Stories One
Structure Type Vinyl Siding,Wood Frame
Others
Restrictions None Known
Tax ID 76776765
Ownership Private
Read Less Info
Want to know what your home might be worth? Contact us for a FREE valuation!

Our team is ready to help you sell your home for the highest possible price ASAP
GET MORE INFORMATION




