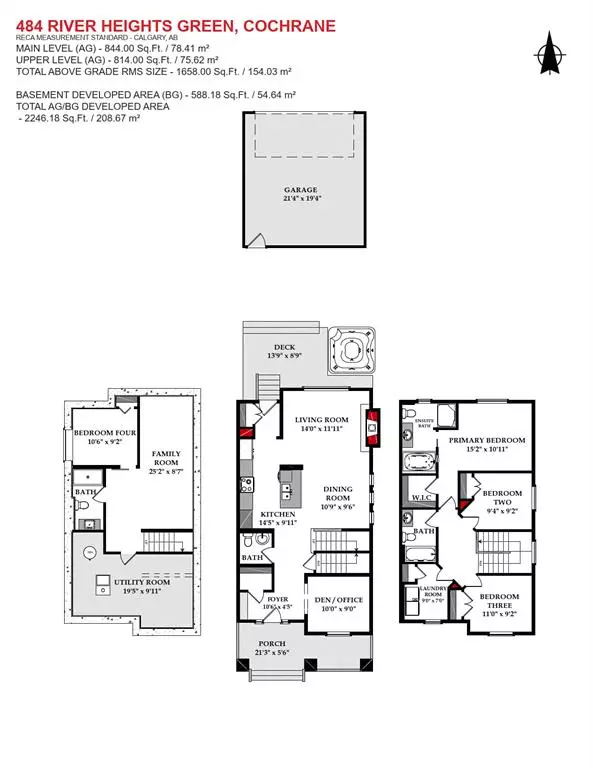For more information regarding the value of a property, please contact us for a free consultation.
Key Details
Sold Price $574,900
Property Type Single Family Home
Sub Type Detached
Listing Status Sold
Purchase Type For Sale
Square Footage 1,658 sqft
Price per Sqft $346
Subdivision River Song
MLS® Listing ID A2049873
Sold Date 05/19/23
Style 2 Storey
Bedrooms 4
Full Baths 3
Half Baths 1
Originating Board Calgary
Year Built 2011
Annual Tax Amount $2,997
Tax Year 2022
Lot Size 3,853 Sqft
Acres 0.09
Property Description
** NEW HOT LISTING ** Now showing!!! ** Wonderful two story custom built ** RARE & BIG 2246 SQ FT OF LIVING AREA with a DOUBLE CAR GARAGE ** Great location on a quiet Kid Friendly street. This "Verified Family" home has been well maintained! A very popular main floor plan with hardwood floors & 9' ceilings through out. The great room is just off of the kitchen with a dramatic center island which leads you to the dining room! The great room features a gas fireplace with room for a big screen TV above. The kitchen features newer modern quartz counter tops, upgraded wood cabinets and doors, stainless steel appliances, custom central Island with a dishwasher, sink and a flush eating bar. You'll also appreciate the front den/office area with sunny front views over looking the verandah. Family DESIGNED layout upstairs features 3 large bedrooms up, 2 bathrooms, and a laundry room. The primary bedroom has a HUGE walk in closet & 4-piece bathroom (Upgraded en suite with a big soaker tub & separate shower). The basement is fully finished and ready for your movie night plans. BONUS: Outdoor upgrades include Exterior custom LED programable lighting, 14 x 9 wood deck and 8 person hot tub, irrigation system and concrete front walk ways.. You can buy today and move in this summer! "A Must See Home!" Living at it's Best with a wonderful small town community at your door steps. Take advantage of this sought after Cochrane community with true family living in mind. Quality lifestyle being so close to the Bow River and Valley, fishing, ponds, churches, shopping, coffee shops, schools, parks, road, health care service, and highway infrastructure access all nearby. Call your friendly REALTOR(R) to book a viewing!
Location
Province AB
County Rocky View County
Zoning R-LD
Direction S
Rooms
Basement Finished, Full
Interior
Interior Features Built-in Features, Closet Organizers, High Ceilings, Kitchen Island, Low Flow Plumbing Fixtures, Open Floorplan, Quartz Counters, Storage, Track Lighting, Vinyl Windows, Walk-In Closet(s)
Heating High Efficiency, Forced Air, Natural Gas
Cooling None
Flooring Carpet, Hardwood, Tile, Vinyl Plank
Fireplaces Number 1
Fireplaces Type Family Room, Gas, Mantle, Raised Hearth
Appliance Dishwasher, Dryer, Electric Stove, Garage Control(s), Microwave Hood Fan, Refrigerator, Washer, Window Coverings
Laundry Laundry Room, Upper Level
Exterior
Garage Double Garage Detached
Garage Spaces 2.0
Garage Description Double Garage Detached
Fence Fenced
Community Features Park, Playground, Pool, Schools Nearby, Shopping Nearby, Street Lights, Walking/Bike Paths
Roof Type Asphalt Shingle
Porch Deck, Front Porch
Lot Frontage 28.71
Parking Type Double Garage Detached
Exposure S
Total Parking Spaces 2
Building
Lot Description Back Lane, Fruit Trees/Shrub(s), Front Yard, Gentle Sloping, Interior Lot, Landscaped, Rectangular Lot, Views
Foundation Poured Concrete
Architectural Style 2 Storey
Level or Stories Two
Structure Type Stone,Vinyl Siding,Wood Frame,Wood Siding
Others
Restrictions Easement Registered On Title,Utility Right Of Way
Tax ID 75900435
Ownership Private
Read Less Info
Want to know what your home might be worth? Contact us for a FREE valuation!

Our team is ready to help you sell your home for the highest possible price ASAP
GET MORE INFORMATION




