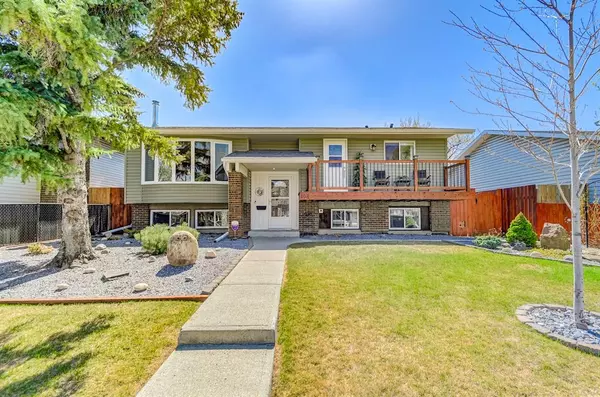For more information regarding the value of a property, please contact us for a free consultation.
Key Details
Sold Price $520,000
Property Type Single Family Home
Sub Type Detached
Listing Status Sold
Purchase Type For Sale
Square Footage 1,103 sqft
Price per Sqft $471
Subdivision Temple
MLS® Listing ID A2045036
Sold Date 05/19/23
Style Bi-Level
Bedrooms 4
Full Baths 2
Originating Board Calgary
Year Built 1978
Annual Tax Amount $2,613
Tax Year 2022
Lot Size 4,994 Sqft
Acres 0.11
Property Description
It’s not very often that you will find a turn-key home with over 2,000 feet of living space, endless potential and even the possibility of a built-in investment. But at 108 Templewood Rd NE, you’ll find all of that and more. With four bedrooms, two full bathrooms and bonus space galore, this home checks off every box.
The charming, landscaped front yard is surrounded by a fence, making it the perfect situation for your family pets. The classic split-level entrance leads you up to the main floor and to the open, inviting living area. With an entire wall of windows, this space is both cozy and bright making it perfect for time with the family.
Open to the living area is the generous and modern kitchen. This kitchen is set up galley style with two entire walls of cabinet and counter space, but much wider than a typical galley with tons of room for your dining table, extra storage and even an additional fridge.
Sliding doors that lead out to the deck allow plenty of natural light to spill into the kitchen and will beckon you to enjoy your morning cup of coffee outside. From here, you can savor the view while you sip. This back side of the house features an enclosed porch space, manicured landscaping and a beautiful fire pit. As a bonus, the whole area is fenced in for a sense of privacy.
The main level also features a dedicated office space with tons of cabinetry and a full, four-piece bathroom. Both of the bedrooms on this level are generously sized. The first is bright and cozy and would be a perfect child’s room or guest room. And the master bedroom features two large closets and a small bonus space that could be used as a second office.
Completely finished, the basement level functions as a separate living space. Numerous options exist for this space, including more living space for your family, a place to stay for visitors, etc.
There are plenty of windows making this whole area light and bright despite being on the lower level. There is a large living room with a beautiful stone fireplace as the focal point. This space opens up to a sleek and modern eat-in kitchen complete with full-sized appliances.
The basement also features a full bathroom, a small third bedroom and a massive fourth bedroom with the same double closet space as the master bedroom upstairs.
The ample-sized garage is the convenient finishing touch on this ideal home. We are extremely proud of this home! It has already undergone inspection by a top inspector, and we are pleased to share the report with you in the supplements.
Location
Province AB
County Calgary
Area Cal Zone Ne
Zoning R-C1
Direction N
Rooms
Basement Finished, Full, Suite
Interior
Interior Features Walk-In Closet(s)
Heating Forced Air, Natural Gas
Cooling None
Flooring Carpet, Ceramic Tile, Laminate
Fireplaces Number 1
Fireplaces Type Basement, Stone, Wood Burning
Appliance Dryer, Microwave Hood Fan, Refrigerator, Stove(s), Washer
Laundry Laundry Room
Exterior
Garage Double Garage Detached
Garage Spaces 1.0
Garage Description Double Garage Detached
Fence Fenced
Community Features Schools Nearby, Shopping Nearby
Roof Type Asphalt Shingle
Porch Deck
Lot Frontage 50.0
Parking Type Double Garage Detached
Total Parking Spaces 2
Building
Lot Description Back Yard, Front Yard
Foundation Poured Concrete
Architectural Style Bi-Level
Level or Stories Bi-Level
Structure Type Brick,Metal Siding ,Wood Frame
Others
Restrictions None Known
Tax ID 76346355
Ownership Private
Read Less Info
Want to know what your home might be worth? Contact us for a FREE valuation!

Our team is ready to help you sell your home for the highest possible price ASAP
GET MORE INFORMATION




