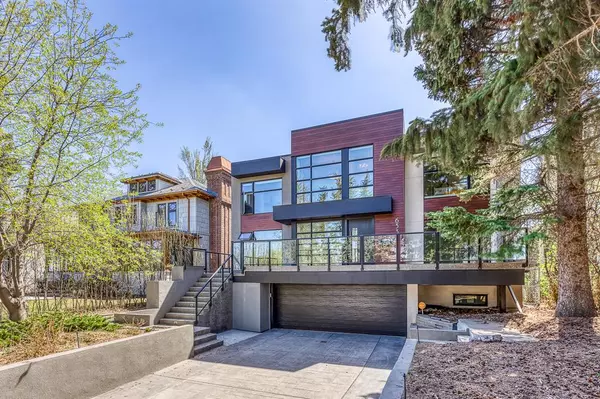For more information regarding the value of a property, please contact us for a free consultation.
Key Details
Sold Price $2,200,000
Property Type Single Family Home
Sub Type Detached
Listing Status Sold
Purchase Type For Sale
Square Footage 3,521 sqft
Price per Sqft $624
Subdivision Elboya
MLS® Listing ID A2048266
Sold Date 05/19/23
Style 2 Storey
Bedrooms 5
Full Baths 5
Half Baths 1
Originating Board Calgary
Year Built 1990
Annual Tax Amount $10,796
Tax Year 2023
Lot Size 5,995 Sqft
Acres 0.14
Property Description
Located in the exclusive neighborhood of Elboya! Stunning contemporary property enjoys 5 bedrooms & just under 5000 sqft of luxuriously appointed living space, perfect for entertaining & a growing family. The grand foyer leads to an open layout & is complimented with soaring belvedere ceilings & a spectacular upper floor skywalk with glass railings. Step down to a sitting area with stainless steel fireplace which leads to the gourmet kitchen with huge quartz Island boasting top of the line stainless steel appliances: Wolf 6 burner countertop stove, Wolf oven & Wolf steam oven with double dishwashers, sinks & smart fridge. Additional built-in dining nook area just off the large formal dining room & a private office/flex room on the opposite side as well as a powder room & an ensuited main floor bedroom with French doors leading to the irrigated back yard. Elevated living room wrapped in windows, soaks the entire main floor with natural light with sliding doors to your south facing back patio with outdoor speakers. Upper level enjoys an incredible master retreat with city views, vaulted ceilings, a sitting area with fireplace, & a large walk-in closet adjacent to the huge ensuite with oversized twin steam shower & soaker bathtub all equipped with top-of-the line fixtures. Two more good sized bedrooms with full ensuites & laundry room round out the 2nd level. Basement is fully developed & features a gigantic family room, bedroom, bathroom, workout area & mudroom with built ins coming from the garage. Hobby room accessed off the attached double garage with storage room on the opposite side. Stamped concrete driveway with front deck & stairs plumbed for snow-melt. Wall-mounted Ipad or your own mobile phone controls security, heat, air-conditioning, & six zone integrated sound system. Conveniently located close to excellent schools, Britannia shops, trendy 17th Avenue, 4th Street shopping, dining, Elbow River pathway system, The Glencoe Club, Stanley Park & minutes to anywhere in the downtown area. This enviable inner-city oasis is truly spectacular and awaits your family to call it home. Call today for your private viewing.
Location
Province AB
County Calgary
Area Cal Zone Cc
Zoning r-c1
Direction N
Rooms
Basement Finished, Full
Interior
Interior Features Central Vacuum, French Door, Kitchen Island, No Smoking Home, Open Floorplan, Quartz Counters, Smart Home, Soaking Tub, Steam Room, Storage, Vaulted Ceiling(s), Walk-In Closet(s), Wired for Sound
Heating High Efficiency, Fireplace(s), Forced Air
Cooling Central Air
Flooring Carpet, Ceramic Tile, Hardwood
Fireplaces Number 2
Fireplaces Type Den, Double Sided, Family Room, Free Standing, Gas, See Remarks, Wood Burning
Appliance Central Air Conditioner, Dishwasher, Double Oven, Dryer, Freezer, Garage Control(s), Gas Cooktop, Refrigerator, Trash Compactor, Washer, Window Coverings
Laundry Upper Level
Exterior
Garage Additional Parking, Double Garage Attached, Driveway, Garage Door Opener, Garage Faces Front, Insulated, Off Street, RV Carport, Workshop in Garage
Garage Spaces 2.0
Carport Spaces 4
Garage Description Additional Parking, Double Garage Attached, Driveway, Garage Door Opener, Garage Faces Front, Insulated, Off Street, RV Carport, Workshop in Garage
Fence Fenced
Community Features Park, Playground, Pool, Schools Nearby, Shopping Nearby, Sidewalks, Street Lights, Tennis Court(s), Walking/Bike Paths
Roof Type Rubber,See Remarks
Porch Balcony(s), Deck, Front Porch, Patio, Porch
Lot Frontage 49.97
Parking Type Additional Parking, Double Garage Attached, Driveway, Garage Door Opener, Garage Faces Front, Insulated, Off Street, RV Carport, Workshop in Garage
Exposure S
Total Parking Spaces 6
Building
Lot Description Back Lane, Back Yard, Front Yard, Lawn, Landscaped, Street Lighting, Rectangular Lot, Treed, Views
Foundation Poured Concrete
Architectural Style 2 Storey
Level or Stories Two
Structure Type Metal Siding ,Stucco
Others
Restrictions None Known
Tax ID 76482380
Ownership Private
Read Less Info
Want to know what your home might be worth? Contact us for a FREE valuation!

Our team is ready to help you sell your home for the highest possible price ASAP
GET MORE INFORMATION




