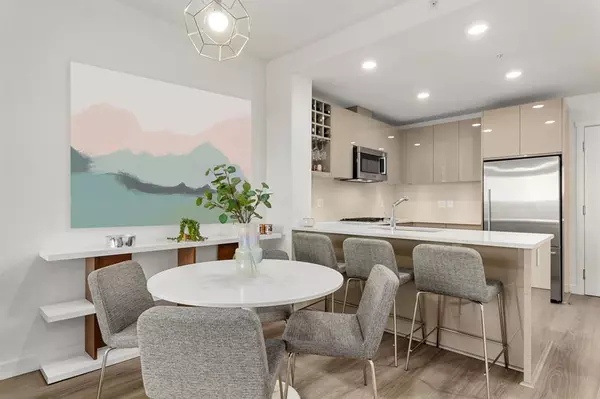For more information regarding the value of a property, please contact us for a free consultation.
Key Details
Sold Price $368,000
Property Type Condo
Sub Type Apartment
Listing Status Sold
Purchase Type For Sale
Square Footage 575 sqft
Price per Sqft $640
Subdivision Hillhurst
MLS® Listing ID A2042740
Sold Date 05/19/23
Style Apartment
Bedrooms 1
Full Baths 1
Condo Fees $444/mo
Originating Board Calgary
Year Built 2016
Annual Tax Amount $2,309
Tax Year 2022
Property Description
THE KENSINGTON by Bucci Developments, located in the heart of one of Calgary’s most coveted neighbourhoods! This west-coast inspired concrete building is literally steps from award-winning restaurants, cafes, boutiques, Sunnyside Organic Market, Eau Claire, Riley Park and the Bow River Pathway network. Live the village lifestyle while having convenient access to Sunnyside C-TRAIN station; providing easy access to downtown and beyond. Perched on the top floor, this well-appointed home enjoys west exposure; flooding the space with an abundance of light! Elegant, modern finishings, quartz counters, stainless steel appliances, AC and a spacious balcony! Underground parking, storage locker, in a well-managed building with a car wash station. This prime location with a thoughtfully designed layout makes for a great investment property or exciting inner-city residence! Call for your viewing appointment today!
Location
Province AB
County Calgary
Area Cal Zone Cc
Zoning DC
Direction E
Interior
Interior Features See Remarks
Heating Fan Coil, Natural Gas
Cooling Central Air
Flooring Carpet, Laminate, Tile
Appliance Built-In Oven, Dishwasher, Gas Cooktop, Microwave Hood Fan, Refrigerator, Washer/Dryer
Laundry In Unit
Exterior
Garage Stall, Titled, Underground
Garage Description Stall, Titled, Underground
Community Features Park, Playground, Schools Nearby, Shopping Nearby, Sidewalks, Street Lights
Amenities Available Car Wash, Elevator(s), Parking, Secured Parking
Roof Type Tar/Gravel
Porch Balcony(s)
Parking Type Stall, Titled, Underground
Exposure W
Total Parking Spaces 1
Building
Story 6
Foundation Poured Concrete
Architectural Style Apartment
Level or Stories Single Level Unit
Structure Type Brick,Concrete,Stucco
Others
HOA Fee Include Common Area Maintenance,Heat,Insurance,Interior Maintenance,Maintenance Grounds,Parking,Professional Management,Reserve Fund Contributions,Sewer,Snow Removal,Trash,Water
Restrictions None Known
Ownership Private
Pets Description Call
Read Less Info
Want to know what your home might be worth? Contact us for a FREE valuation!

Our team is ready to help you sell your home for the highest possible price ASAP
GET MORE INFORMATION




