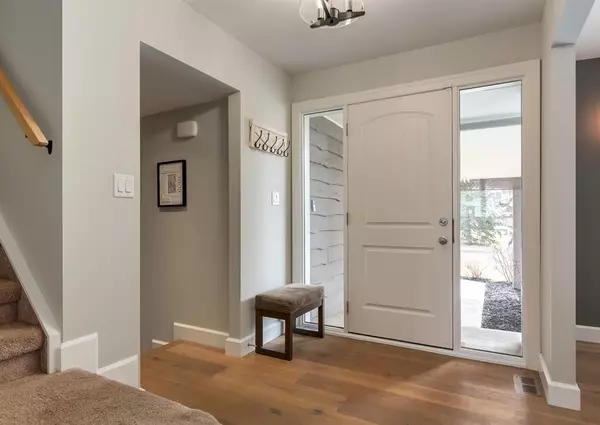For more information regarding the value of a property, please contact us for a free consultation.
Key Details
Sold Price $1,185,000
Property Type Single Family Home
Sub Type Detached
Listing Status Sold
Purchase Type For Sale
Square Footage 2,030 sqft
Price per Sqft $583
Subdivision Lake Bonavista
MLS® Listing ID A2041239
Sold Date 05/18/23
Style 2 Storey
Bedrooms 4
Full Baths 3
Half Baths 1
HOA Fees $27/ann
HOA Y/N 1
Originating Board Calgary
Year Built 1973
Annual Tax Amount $7,028
Tax Year 2022
Lot Size 6,598 Sqft
Acres 0.15
Property Description
Modern meets elegance in this beautifully renovated home located in one of the most sought after communities in Calgary. Situated off the drive on a quiet alcove facing a greenspace and walking distance to Nickel Junior High School, Frank McCool Athletic Park, playgrounds and minutes from the lake entrance. Upon entering the home you will immediately noticed that nothing has been overlooked. The main floor features wide plank hardwood flooring and chic light fixtures throughout, living room with front yard views transitions into the chef's dream kitchen with large center island with Sharp microwave drawer, eating bar, quartz countertops & Thermador stainless steel appliances (fridge, gas stove, range hood and dishwasher). Open from the kitchen is a spacious dining area and family room with stone fireplace (with log lighter) where patio doors lead you to the incredible backyard where entertaining friends and family around the custom stone fireplace will be a dream! Completing the main floor is a den, powder room and mud room with custom built-ins. Upstairs features 2 generously scaled bedrooms, a conveniently located laundry room with sink and cabinetry, a 4 piece main bath and a master retreat with walk in closet, 5 piece spa-like ensuite with double sink vanity, walk in shower and stand alone soaker tub. The basement is developed with a family room, hobby room (currently used as a gym), 3 piece bathroom, 4th bedroom and ample storage. Numerous other features to consider: Over-sized attached garage (21'3" x 21'3"), LED pot-lights, 2 newer high efficiency furnaces, flat ceilings, painted exterior, newer windows & doors, electrical & plumbing, roof and eaves. The recent back yard upgrades are sure to be enjoyed this summer! Recently upgraded backyard is fully landscaped with stone patio, gazebo and fully fenced! This home is simply spectacular!
Location
Province AB
County Calgary
Area Cal Zone S
Zoning R-C1
Direction SW
Rooms
Basement Finished, Full
Interior
Interior Features Breakfast Bar, Closet Organizers, Double Vanity, Granite Counters, Kitchen Island, Open Floorplan, Pantry, Soaking Tub, Storage
Heating Forced Air, Natural Gas
Cooling Central Air
Flooring Carpet, Ceramic Tile, Hardwood
Fireplaces Number 1
Fireplaces Type Brick Facing, Living Room, Wood Burning
Appliance Central Air Conditioner, Dishwasher, Dryer, Garage Control(s), Gas Stove, Microwave, Range Hood, Refrigerator, Washer, Window Coverings
Laundry Upper Level
Exterior
Garage Double Garage Attached, Driveway, Front Drive, Garage Door Opener, Garage Faces Front, Oversized
Garage Spaces 2.0
Garage Description Double Garage Attached, Driveway, Front Drive, Garage Door Opener, Garage Faces Front, Oversized
Fence Fenced
Community Features Clubhouse, Fishing, Lake, Park, Playground, Schools Nearby, Shopping Nearby, Tennis Court(s)
Amenities Available Beach Access, Park, Picnic Area, Playground, Racquet Courts
Roof Type Asphalt Shingle
Porch Patio
Lot Frontage 60.01
Parking Type Double Garage Attached, Driveway, Front Drive, Garage Door Opener, Garage Faces Front, Oversized
Total Parking Spaces 4
Building
Lot Description Back Lane, Back Yard, Landscaped, Rectangular Lot, Treed
Foundation Poured Concrete
Architectural Style 2 Storey
Level or Stories Two
Structure Type Brick,Cedar,Wood Frame
Others
Restrictions None Known
Tax ID 76569744
Ownership Private
Read Less Info
Want to know what your home might be worth? Contact us for a FREE valuation!

Our team is ready to help you sell your home for the highest possible price ASAP
GET MORE INFORMATION




