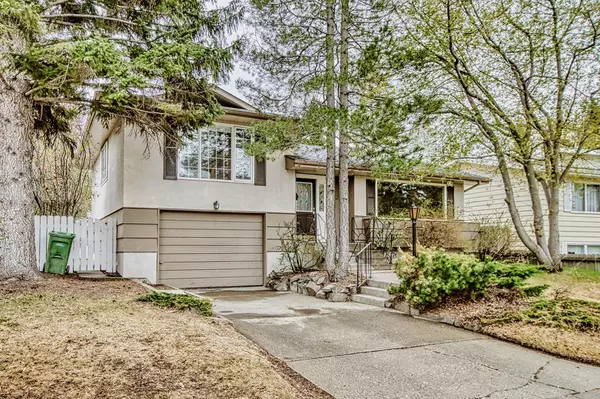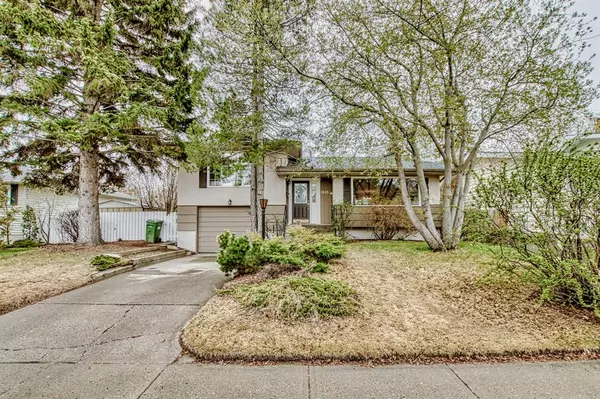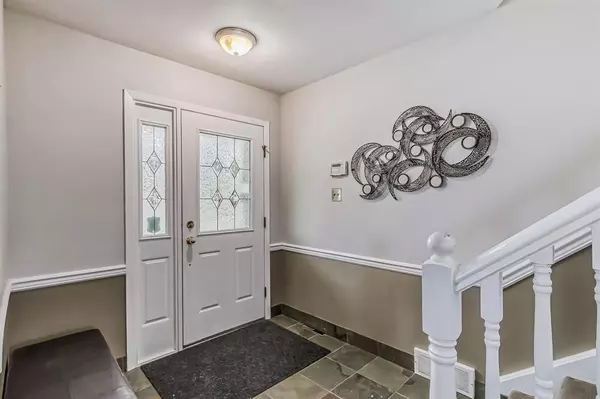For more information regarding the value of a property, please contact us for a free consultation.
Key Details
Sold Price $770,000
Property Type Single Family Home
Sub Type Detached
Listing Status Sold
Purchase Type For Sale
Square Footage 1,315 sqft
Price per Sqft $585
Subdivision Chinook Park
MLS® Listing ID A2046420
Sold Date 05/18/23
Style 4 Level Split
Bedrooms 5
Full Baths 2
Half Baths 1
Originating Board Calgary
Year Built 1959
Annual Tax Amount $4,665
Tax Year 2022
Lot Size 6,741 Sqft
Acres 0.15
Property Description
||3+2 spacious bedrooms || 2 and half bathrooms ||south-facing backyard|| attached garage + detached heated double garage|| one of the safest communities in Calgary||
Welcome to this spectacular, impeccably upgraded and maintained 2400 sq.ft 4-split character home in the heart of coveted Chinook Park. The open main floor, which has a feel of a country chalet, impresses with abundance of natural light, lovely hardwood floors, living-room gas fireplace (2020), and country-style shutters over outsize windows that showcase the eye-catching landscaping of this very quiet street. The outsized kitchen--which includes new dishwasher (2021) and fridge (2020), quartz countertops, full-size breakfast area, 2 sunny sash windows, and heated slate flooring--opens onto an elegant dining room with designer lighting and French doors, and from there onto a sunny deck. The master suite on the upper level is a retreat with private south-facing, apple tree-shaded windows and a big custom closet. Two more oversized bedrooms on the upper level complete the picture of homey charm with their hardwood floors, oversized sash windows, and spectacular treed views. The lower level features another bedroom with a separate heated slate-floor bathroom. The basement beckons with a vast, completely redone rec room with a white-brick gas fireplace, as well as an additional bedroom that can also be used as a gym, hobby space, or playroom with a 3-piece brand new ensuite. Tranquility awaits in the enormous backyard featuring a huge trellised deck, serene landscaping, mature trees, built-in fire-pit, and plenty of grassy play area. In addition to a single attached garage with newly resurfaced floor, you'll enjoy the oversized, insulated, dry-walled, and heated double detached garage. The number of updates is too long to list, including a newer roof, new hot water tank (2019), kitchen and appliances, gas fireplaces, new electrical panel, new digital thermostat, and more. Nothing to do but move right in & enjoy close proximity to parks, playgrounds, excellent schools, easy access to the public library, shopping centres (Save on Foods, Costco, T&T), Light Rail system, hospital, and downtown core. This charmer won't last long!Please call for your private viewing
Location
Province AB
County Calgary
Area Cal Zone S
Zoning R-C1
Direction N
Rooms
Other Rooms 1
Basement Finished, Full
Interior
Interior Features No Animal Home, Open Floorplan, See Remarks
Heating Forced Air
Cooling None
Flooring Carpet, Ceramic Tile, Hardwood
Fireplaces Number 2
Fireplaces Type Basement, Gas, Living Room
Appliance Dishwasher, Dryer, Garage Control(s), Gas Stove, Refrigerator, Washer
Laundry In Basement, Laundry Room
Exterior
Parking Features Double Garage Detached, Single Garage Attached
Garage Spaces 3.0
Garage Description Double Garage Detached, Single Garage Attached
Fence Fenced
Community Features Park, Playground, Schools Nearby, Shopping Nearby, Street Lights
Roof Type Asphalt Shingle
Porch Deck, Patio
Lot Frontage 60.0
Total Parking Spaces 4
Building
Lot Description Back Lane, Back Yard
Foundation Poured Concrete
Architectural Style 4 Level Split
Level or Stories 4 Level Split
Structure Type Stucco,Wood Frame,Wood Siding
Others
Restrictions None Known
Tax ID 76507603
Ownership Private
Read Less Info
Want to know what your home might be worth? Contact us for a FREE valuation!

Our team is ready to help you sell your home for the highest possible price ASAP




