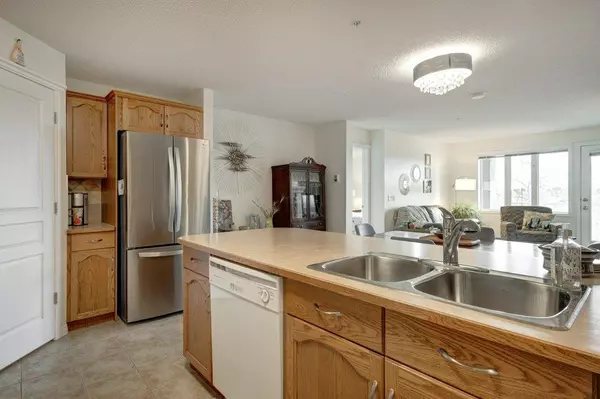For more information regarding the value of a property, please contact us for a free consultation.
Key Details
Sold Price $369,000
Property Type Condo
Sub Type Apartment
Listing Status Sold
Purchase Type For Sale
Square Footage 1,022 sqft
Price per Sqft $361
Subdivision Parkland
MLS® Listing ID A2046255
Sold Date 05/18/23
Style Low-Rise(1-4)
Bedrooms 2
Full Baths 2
Condo Fees $562/mo
HOA Fees $16/ann
HOA Y/N 1
Originating Board Calgary
Year Built 2001
Annual Tax Amount $1,740
Tax Year 2022
Property Description
Welcome to this immaculate, like new, two bedroom, two bathroom condo beautifully situated overlooking open green space, flowering trees and gardens with a downtown view to the north and tree top and evening lights to the east-lovely, day and night. All this, plus TWO well placed titled, underground parking stalls makes this home one to see. The open layout has a u-shaped kitchen with corner pantry and a wide peninsula, ceramic tile flooring & eating bar that overlooks the dining area and buffet alcove. The living room space is centrally located, separating the bedrooms and has a cozy gas fireplace and doorway to the balcony that looks out to the garden. Both bedrooms have large bright windows with views, the Primary suite has a 3 pce ensuite and walk-in closet. The second bedroom is next to the 4 pce main bathroom, nice for guests. There is also a separate laundry room with additional storage. Emerald Ridge has a guest suite and a party room with kitchen/bar space and an outdoor patio. The heated parkade includes a car wash bay, the two titled parking stalls and a nearby storage locker. A community treasure, Park 96, is right next door with picnic areas, playgrounds, a splash park, tennis, pickleball, skating, hockey, a disc golf course and year-round community events. The Community Centre and community gardens are across the street. Parkland's scenic ridge pathway borders Fish Creek Provincial Park and its many walking and biking trails, historic Ranche restaurant, Annie's bakery and Sikome Lake. There is easy access to both transit and the Deerfoot from Parkland. We welcome your viewing of this move-in ready space soon, before the fruit trees bloom in the garden!
Location
Province AB
County Calgary
Area Cal Zone S
Zoning M-C2 d82
Direction SW
Interior
Interior Features Breakfast Bar, Elevator, Kitchen Island, Open Floorplan, Pantry
Heating Baseboard
Cooling None
Flooring Carpet, Ceramic Tile, Linoleum
Fireplaces Number 1
Fireplaces Type Gas
Appliance Dishwasher, Dryer, Electric Stove, Microwave Hood Fan, Washer, Window Coverings
Laundry In Unit
Exterior
Garage Heated Garage, Parkade, Titled, Underground
Garage Spaces 2.0
Garage Description Heated Garage, Parkade, Titled, Underground
Community Features Playground, Schools Nearby, Shopping Nearby, Sidewalks, Street Lights, Tennis Court(s), Walking/Bike Paths
Amenities Available Bicycle Storage, Car Wash, Guest Suite, Park, Parking, Party Room, Secured Parking, Snow Removal, Storage, Visitor Parking
Porch Other
Parking Type Heated Garage, Parkade, Titled, Underground
Exposure NE
Total Parking Spaces 2
Building
Story 4
Architectural Style Low-Rise(1-4)
Level or Stories Single Level Unit
Structure Type Brick,Stucco,Wood Frame
Others
HOA Fee Include Amenities of HOA/Condo,Common Area Maintenance,Heat,Insurance,Interior Maintenance,Maintenance Grounds,Professional Management,Reserve Fund Contributions,Sewer,Snow Removal,Trash,Water
Restrictions Pet Restrictions or Board approval Required
Tax ID 76679606
Ownership Private
Pets Description Restrictions, Yes
Read Less Info
Want to know what your home might be worth? Contact us for a FREE valuation!

Our team is ready to help you sell your home for the highest possible price ASAP
GET MORE INFORMATION




