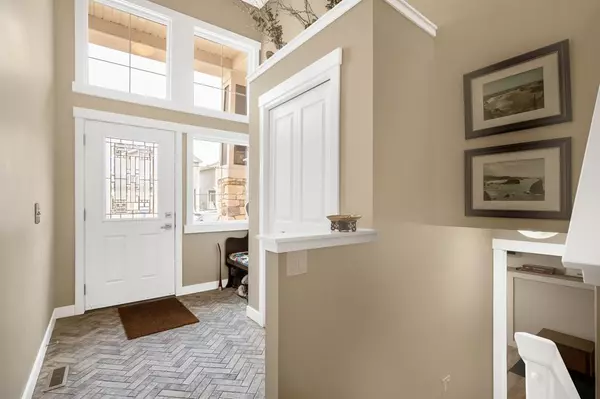For more information regarding the value of a property, please contact us for a free consultation.
Key Details
Sold Price $517,500
Property Type Single Family Home
Sub Type Detached
Listing Status Sold
Purchase Type For Sale
Square Footage 1,075 sqft
Price per Sqft $481
Subdivision Fireside
MLS® Listing ID A2042781
Sold Date 05/18/23
Style Bi-Level
Bedrooms 3
Full Baths 3
HOA Fees $4/ann
HOA Y/N 1
Originating Board Calgary
Year Built 2013
Annual Tax Amount $3,111
Tax Year 2022
Lot Size 3,433 Sqft
Acres 0.08
Property Description
A Landmark built Beautiful Bi level n Fireside Place Cochrane with quick access out to Highway 22X. 2 schools within walking distance, playgrounds, a pond and walking paths. Future amenities coming to this great community are a 32 acre park of pathways, k-8 school, a couple more parks, a ball diamond and soccer fields. A herring boned ceramic tiled entry way welcomes you into the home. Its absolutley gorgeous! The open concept dining/kitchen/living room is lovely. The owners had a quartz waterfall installed on the kitchen island and Floating ceramic tiled flooring both were new 2 years ago. Neutral decor throughout the home. The primary suite has a large walk in closet and a 4 pce ensuilte. Another bedroom finishes the upstairs and a 3 pce bathroom with a large walk in shower. A deck off the living room has IPE Flooring and glass railing so you have a nice place to sit out of the wind. The basement has a large bedroom with a cheater ensuite that you share with the family room. Extra large space for tv and entertaining. The washer was replaced 4 months ago and hot water on demand was 2 months ago. The walk out basement takes you out to a large back deck between the house and garage. There is a covered B B Q area as well. Triple paned windows for greater heat and cold efficiency. Little to no maintenance yard. A double detached garage in the back is great for the man of the house. Grab the car keys and book your private viewing today!
Location
Province AB
County Rocky View County
Zoning R2
Direction N
Rooms
Basement Finished, Walk-Out
Interior
Interior Features Kitchen Island, No Smoking Home, Open Floorplan, Quartz Counters, Tankless Hot Water
Heating Forced Air
Cooling None
Flooring Carpet, Ceramic Tile, Laminate
Appliance Dishwasher, Garage Control(s), Gas Range, Microwave Hood Fan, Refrigerator, Tankless Water Heater, Washer/Dryer, Window Coverings
Laundry In Basement
Exterior
Garage Double Garage Detached, Off Street
Garage Spaces 2.0
Garage Description Double Garage Detached, Off Street
Fence Fenced
Community Features Park, Playground, Schools Nearby, Shopping Nearby
Amenities Available None
Roof Type Asphalt Shingle
Porch Balcony(s), Deck, Glass Enclosed
Lot Frontage 29.99
Parking Type Double Garage Detached, Off Street
Exposure N
Total Parking Spaces 3
Building
Lot Description Back Lane, Native Plants
Foundation Poured Concrete
Architectural Style Bi-Level
Level or Stories One
Structure Type Vinyl Siding
Others
Restrictions Utility Right Of Way
Ownership Private
Read Less Info
Want to know what your home might be worth? Contact us for a FREE valuation!

Our team is ready to help you sell your home for the highest possible price ASAP
GET MORE INFORMATION




