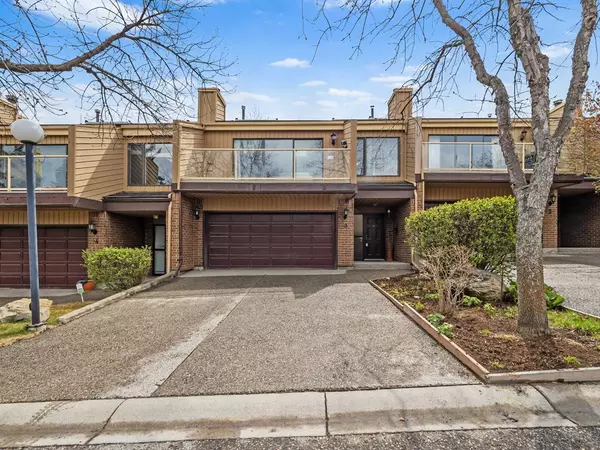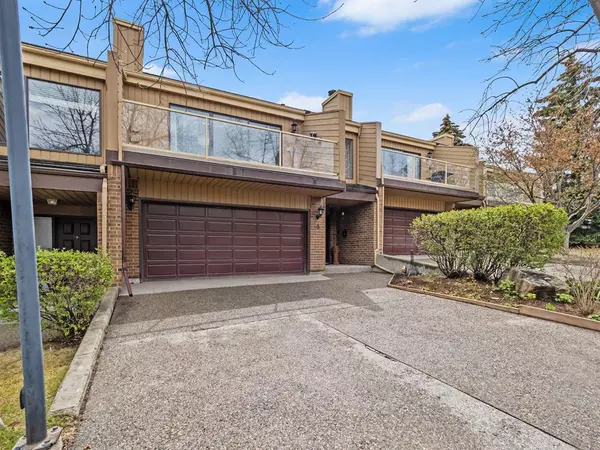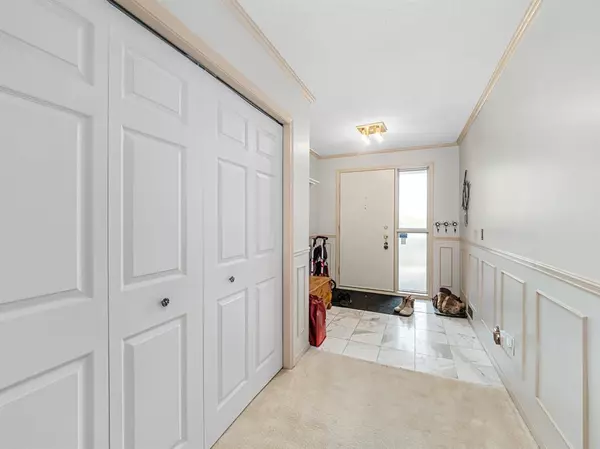For more information regarding the value of a property, please contact us for a free consultation.
Key Details
Sold Price $460,000
Property Type Townhouse
Sub Type Row/Townhouse
Listing Status Sold
Purchase Type For Sale
Square Footage 1,239 sqft
Price per Sqft $371
Subdivision Patterson
MLS® Listing ID A2047203
Sold Date 05/18/23
Style Bungalow
Bedrooms 2
Full Baths 2
Half Baths 1
Condo Fees $463
Originating Board Calgary
Year Built 1982
Annual Tax Amount $2,913
Tax Year 2022
Property Description
What a great opportunity to own this unique executive townhome in this sought after complex. This reverse walkout features over 2000 sf of developed space. Walk into the oversized entrance leading into a large rumpus room with skylights boasting tons of natural light is a designers dream. The main level features a huge living room/dining area with 17' vaulted ceilings, skylight and wood burning fireplace. There is a large balcony off the living room with tremendous city views. A gracious sized master bedroom with 2 closets, a five piece ensuite, and private south facing back deck that will perfectly complement your morning coffee. The second large bedroom features two closets, a 4 piece bath and access to the back deck as well. This home is for the discerning buyer who values a charming home with tons of character.
Location
Province AB
County Calgary
Area Cal Zone W
Zoning M-CG d30
Direction N
Rooms
Basement Finished, Walk-Out
Interior
Interior Features Skylight(s), Vaulted Ceiling(s)
Heating Forced Air, Natural Gas
Cooling None
Flooring Carpet, Ceramic Tile, Laminate
Fireplaces Number 1
Fireplaces Type Gas Log, Wood Burning
Appliance Dishwasher, Dryer, Electric Stove, Freezer, Garage Control(s), Garburator, Oven-Built-In, Range Hood, Refrigerator, Washer
Laundry In Unit, Lower Level
Exterior
Garage Double Garage Attached
Garage Spaces 2.0
Garage Description Double Garage Attached
Fence None
Community Features Playground
Amenities Available None
Roof Type Concrete
Porch Balcony(s)
Parking Type Double Garage Attached
Exposure S
Total Parking Spaces 4
Building
Lot Description Backs on to Park/Green Space, Landscaped, Treed, Views
Foundation Poured Concrete
Architectural Style Bungalow
Level or Stories One
Structure Type Brick,Wood Frame,Wood Siding
Others
HOA Fee Include Common Area Maintenance,Insurance,Professional Management,Reserve Fund Contributions,Snow Removal
Restrictions Pet Restrictions or Board approval Required
Ownership Private
Pets Description Restrictions
Read Less Info
Want to know what your home might be worth? Contact us for a FREE valuation!

Our team is ready to help you sell your home for the highest possible price ASAP
GET MORE INFORMATION




