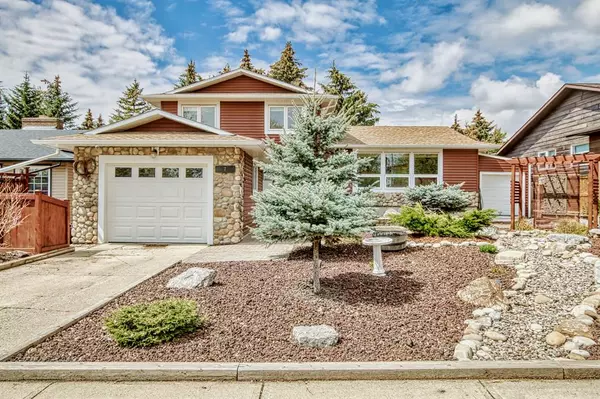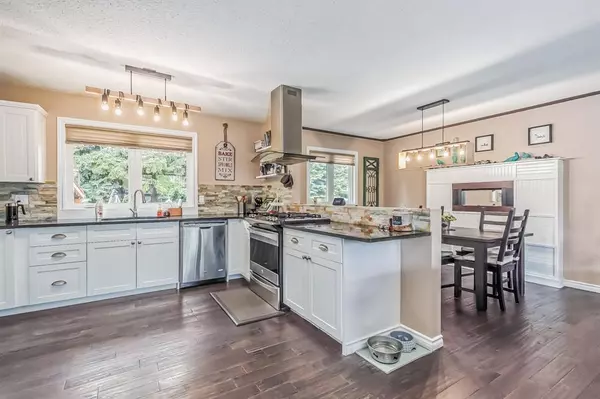For more information regarding the value of a property, please contact us for a free consultation.
Key Details
Sold Price $590,000
Property Type Single Family Home
Sub Type Detached
Listing Status Sold
Purchase Type For Sale
Square Footage 1,758 sqft
Price per Sqft $335
Subdivision Suntree Heights
MLS® Listing ID A2047242
Sold Date 05/17/23
Style 4 Level Split
Bedrooms 3
Full Baths 2
Half Baths 1
Originating Board Calgary
Year Built 1977
Annual Tax Amount $3,284
Tax Year 2022
Lot Size 7,212 Sqft
Acres 0.17
Property Description
ENTERTAINERS DELIGHT !! This gorgeous 4 level split comes with 3 bedrooms, 2.5 baths plus a finished basement and an attached garage. The "Resort like" exterior is stunning with Desert landscaping in the front and a private "ZEN LIKE" backyard that offers gorgeous flower beds, a huge composite deck, brick inlay firepit area plus a covered BBQ hut, HUGE 13' X 8' Swim Spa and a lovely stone waterfall that trickles into a tranquil fish pond. Inside this gorgeous home you will find an open floor plan with an updated kitchen consisting of S/S appliances, a gas cooktop, convection oven, built-in cappuccino machine plus customs cupboards and a huge walk-in pantry area. Completing the main level is an oversized living room with dark hardwood floors running through-out plus large windows that bring in tons of natural sunlight. A separate dining area with a built-in electric fireplace complete the main floor. A few steps down you will find a good sized 3rd bedroom, 2pc powder room plus a large yoga/flex room with a stone faced wood burning/gas fireplace and French doors leading to the backyard. Upstairs you will find the spacious master bedroom with a 3pc ensuite and walk-in closet. Completing the upper level is an oversized 2nd bedroom (with enough extra room for an office/sitting area) plus an additional 3pc bath. The basement is fully finished with a large family room, games area with built-in cabinets plus a separate laundry area and tons of extra storage. Additional bonuses include: A new H.E furnace, Hot Water on demand, security system plus a 3 Ton A/C unit and a newer roof/siding. This home is located on a quiet street in the mature neighborhood of "Suntree Heights" and close to schools, parks, sports facilities, shopping and easy access to main roadways. This home is a "Must See".
Location
Province AB
County Foothills County
Zoning TN
Direction E
Rooms
Basement Finished, Full
Interior
Interior Features Granite Counters, No Smoking Home, Open Floorplan, Vinyl Windows, Walk-In Closet(s)
Heating High Efficiency, Forced Air, Natural Gas
Cooling Central Air
Flooring Carpet, Hardwood
Fireplaces Number 2
Fireplaces Type Electric, Gas, Stone, Wood Burning
Appliance Central Air Conditioner, Convection Oven, Dishwasher, Dryer, Garage Control(s), Gas Cooktop, Range Hood, Refrigerator, Tankless Water Heater, Washer, Window Coverings
Laundry Laundry Room, Lower Level
Exterior
Garage Driveway, Heated Garage, Oversized, Single Garage Attached
Garage Spaces 1.0
Garage Description Driveway, Heated Garage, Oversized, Single Garage Attached
Fence Fenced
Community Features Park, Playground, Schools Nearby, Shopping Nearby
Roof Type Asphalt Shingle
Porch Deck, Patio, Pergola
Lot Frontage 60.04
Parking Type Driveway, Heated Garage, Oversized, Single Garage Attached
Total Parking Spaces 3
Building
Lot Description Desert Front, Few Trees, Landscaped, Private, Rectangular Lot, Waterfall
Foundation Poured Concrete
Architectural Style 4 Level Split
Level or Stories 4 Level Split
Structure Type Stone,Vinyl Siding,Wood Frame
Others
Restrictions Encroachment,Utility Right Of Way
Tax ID 77066498
Ownership Private
Read Less Info
Want to know what your home might be worth? Contact us for a FREE valuation!

Our team is ready to help you sell your home for the highest possible price ASAP
GET MORE INFORMATION




