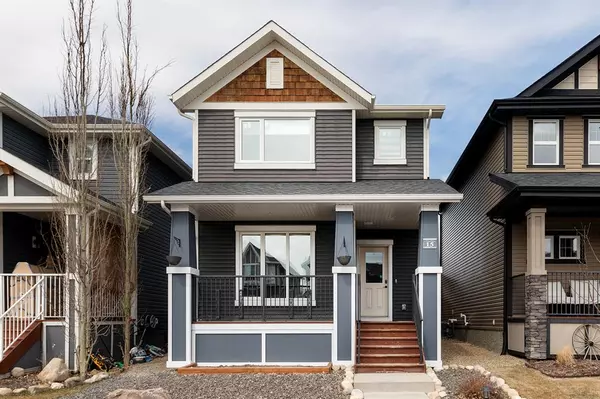For more information regarding the value of a property, please contact us for a free consultation.
Key Details
Sold Price $545,000
Property Type Single Family Home
Sub Type Detached
Listing Status Sold
Purchase Type For Sale
Square Footage 1,722 sqft
Price per Sqft $316
Subdivision Fireside
MLS® Listing ID A2039594
Sold Date 05/17/23
Style 2 Storey
Bedrooms 3
Full Baths 2
Half Baths 1
HOA Fees $4/ann
HOA Y/N 1
Originating Board Calgary
Year Built 2012
Annual Tax Amount $3,069
Tax Year 2022
Lot Size 3,444 Sqft
Acres 0.08
Property Description
1700+ square feet, Janssen built home is one of the biggest on the block of this type and just had TRIPLE PANE WINDOWS installed. There are too many upgrades to list, so you have to come see the home to appreciate all it has to offer. This 3 bedroom, 2.5 bath home is in one of the best neighbourhoods in Cochrane, is just a short walk to the two schools, parks, playgrounds and trail system. The kitchen has all upgraded appliances including a fridge with water/ice and showcase door. A large office located on the main level, and there is a feature wall in the living room made of old whiskey barrels. The 65" 8K TV and surround sound remain in the home, along with the security system equipment, LED lights, and various smart home features. Home has AC and radon mitigation system. The backyard has a lovely courtyard with covered pergola allowing you to use the space in all kinds of weather, and the low maintenance yard can be found in the front and back of the home. The detached garage is insulated and drywalled.
Location
Province AB
County Rocky View County
Zoning R-2
Direction S
Rooms
Basement Full, Unfinished
Interior
Interior Features Bathroom Rough-in, Closet Organizers, Double Vanity, Granite Counters, High Ceilings, Kitchen Island, Low Flow Plumbing Fixtures, Pantry, Smart Home, Soaking Tub, Storage, Vinyl Windows, Walk-In Closet(s)
Heating Forced Air
Cooling Central Air
Flooring Carpet, Hardwood, Tile
Fireplaces Number 1
Fireplaces Type Electric
Appliance Central Air Conditioner, ENERGY STAR Qualified Dishwasher, ENERGY STAR Qualified Dryer, ENERGY STAR Qualified Refrigerator, ENERGY STAR Qualified Washer, Garage Control(s), Gas Range, Window Coverings
Laundry Laundry Room
Exterior
Garage Double Garage Detached
Garage Spaces 2.0
Garage Description Double Garage Detached
Fence Fenced
Community Features Park, Playground, Schools Nearby, Shopping Nearby, Sidewalks, Street Lights
Amenities Available Community Gardens, Gazebo, Park, Playground
Roof Type Asphalt Shingle
Porch Pergola
Lot Frontage 29.86
Parking Type Double Garage Detached
Total Parking Spaces 2
Building
Lot Description Back Lane, Back Yard, Front Yard, Low Maintenance Landscape, Street Lighting
Foundation Poured Concrete
Architectural Style 2 Storey
Level or Stories Two
Structure Type Vinyl Siding,Wood Frame
Others
Restrictions None Known
Tax ID 75880116
Ownership Private
Read Less Info
Want to know what your home might be worth? Contact us for a FREE valuation!

Our team is ready to help you sell your home for the highest possible price ASAP
GET MORE INFORMATION




